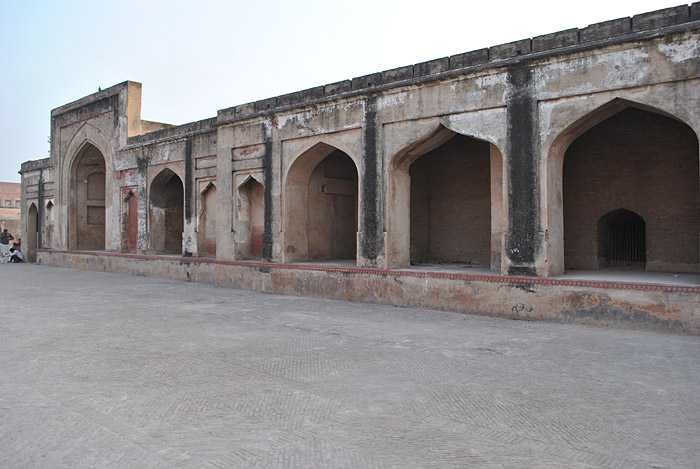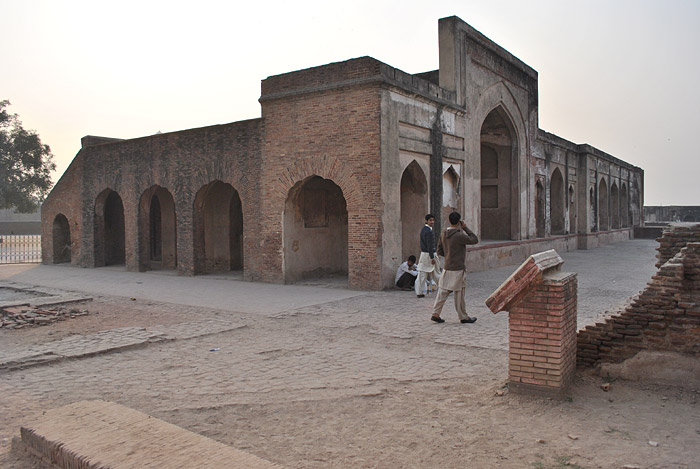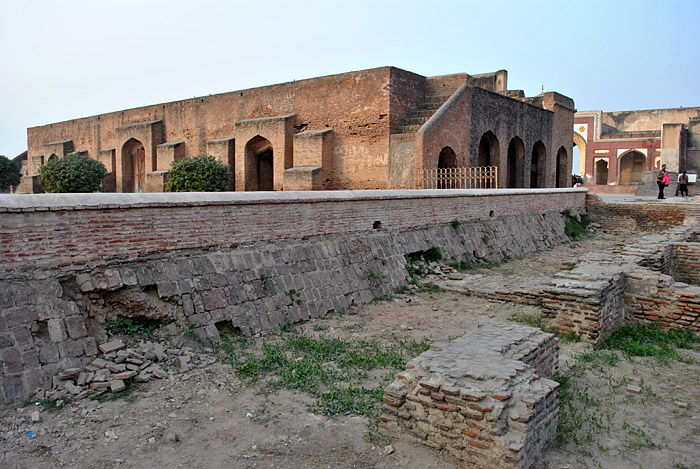Shahi Qila - Lahore Fort
El fuerte de Lahore es el resultado de muchos siglos de trabajo. Según el historiador paquistaní Wali Ullah Khan, la primera referencia al fuerte se encuentra en una historia de Lahur (Lahore) compilada por Al-Biruni, que se refiere a un fuerte construido a principios del siglo XI. Además, señala que Munshi Sujan Rae Bhandari, autor del Khulasatut Tawarikh en 1695-96 d.C., registra que Malik Ayaz, un favorito del sultán Mahmud, construyó un fuerte de mampostería en Lahore y repobló la ciudad. Khan cree que es el mismo fuerte que fue dañado por los mongoles en 1241 y nuevamente en 1398 por un destacamento del ejército de Timur, y luego reconstruido nuevamente en 1421 por Sayyid, hijo de Khizr Khan.
La historia temprana del fuerte está sujeta a debate, pero se sabe con certeza que el fuerte fue mejorado durante el reinado del emperador Akbar (mediados del siglo XVI). En algún momento antes de 1566, el fuerte de adobe fue demolido y reemplazado por ladrillos quemados. La fecha exacta no se conoce con certeza, ya que los registros se refieren por primera vez a un fuerte en Lahore en relación con la rebelión de Muhammad Hakim en 1566.
El fuerte se expandió enormemente durante los reinados de Jahangir, Shah Jahan y Aurangzeb. Durante el período de ocupación sij, Ranjit Singh añadió varios pabellones en las murallas superiores. Incluso se hicieron modificaciones al fuerte durante el período colonial británico a partir de 1846, pero consistieron principalmente en convertir edificios más antiguos en hospitales, cuarteles y otras funciones coloniales. Quizás lo peor de todo es que partes de los jardines se convirtieron en canchas de tenis, pero abusos como este se han corregido a medida que los conservacionistas han restaurado lentamente partes del fuerte a su apariencia anterior a 1846.
The fort at Lahore is the result of many centuries' work. According to the Pakistani historian Wali Ullah Khan, the earliest reference to the fort comes in a history of Lahur (Lahore) compiled by Al-Biruni, which refers to a fort constructed in the early 11th century. He further notes that Munshi Sujan Rae Bhandari, author of the Khulasatut Tawarikh in 1695-96 A.D., records that Malik Ayaz, a favorite of Sultan Mahmud, built a masonry fort at Lahore and repopulated the city. Khan believes it is the same fort that was damaged by the Mongols in 1241 and again in 1398 by a detachment of Timur's army, then rebuilt again in 1421 by Sayyid, son of Khizr Khan.
The early history of the fort is subject to debate, but it is known for certain that the fort was extensively upgraded during the reign of Emperor Akbar (mid-16th century). Sometime before 1566, the mud-brick fort was demolished and replaced with burnt bricks. The exact date is not known for certain since the records first refer to a fort at Lahore in connection with the rebellion of Muhammad Hakim in 1566.
The fort was greatly expanded during the reigns of Jahangir, Shah Jahan, and Aurangzeb. During the period of Sikh occupation, Ranjit Singh added several pavilions on the upper ramparts. Modifications to the fort were even made during the British colonial period beginning in 1846, but consisted mainly of converting older buildings into hospitals, barracks, and other colonial functions. Perhaps worst of all, portions of the gardens were converted into tennis courts, but abuses such as this have been corrected as preservationists have slowly restored portions of the fort to its pre-1846 appearance.
Varias secciones del fuerte de Lahore
Various Sections of Lahore Fort
Maktab Khana
El Maktab Khana es un pequeño patio de clausura inmediatamente adyacente al Moti Masjid. La palabra Maktab Khana es una corrupción de la palabra makatib khana, o Clerk's Room, lo que sugiere que este era un lugar donde los empleados (muharirs) registraban la entrada al fuerte. Es un complejo de estilo persa con arcos apuntados e iwans profundos en el centro de cada uno de los cuatro lados. Sin embargo, una inscripción que se encuentra sobre la entrada principal registra que fue construida bajo la supervisión de Ma'mur Khan en 1617-18 e identifica el sitio como "Daulat Khana-i-Jahangiri", la "Residencia de Jahangir". Por lo tanto, es probable que el Maktab Khana sea un fragmento sobreviviente de un complejo de mansiones mucho más grande al servicio del Emperador.
The Maktab Khana is a small cloistered court immediately adjacent to the Moti Masjid. The word Maktab Khana is a corruption of the word makatib khana, or Clerk's Room, suggesting that this was a place where clerks (muharirs) recorded entry into the fort. It is a Persian-style compound with pointed-arch arcades and deep iwans at the center of each of the four sides. However, an inscription found above the main entrance records that it was built under the supervision of Ma'mur Khan in 1617-18 and identifies the site as the "Daulat Khana-i-Jahangiri", the "Residence of Jahangir". It is therefore likely that the Maktab Khana is a surviving fragment of a much larger mansion complex serving the Emperor.
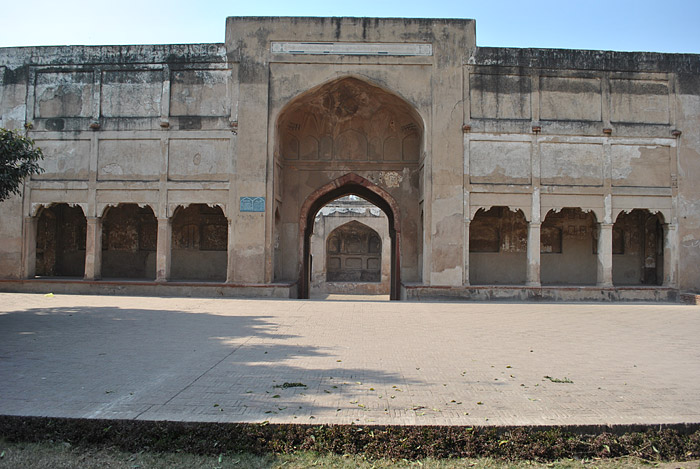
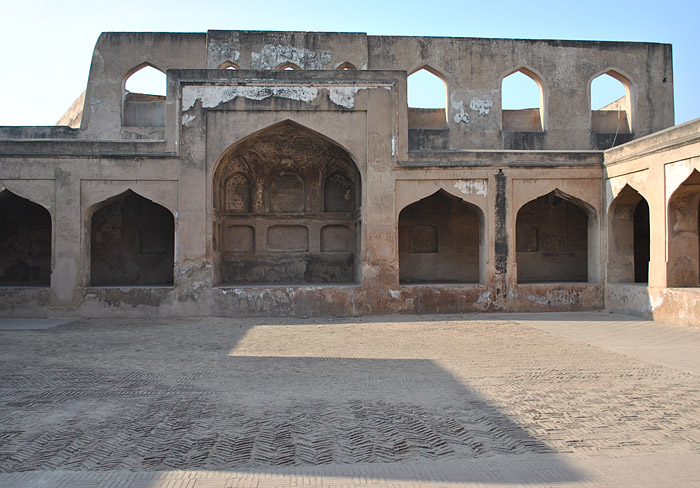
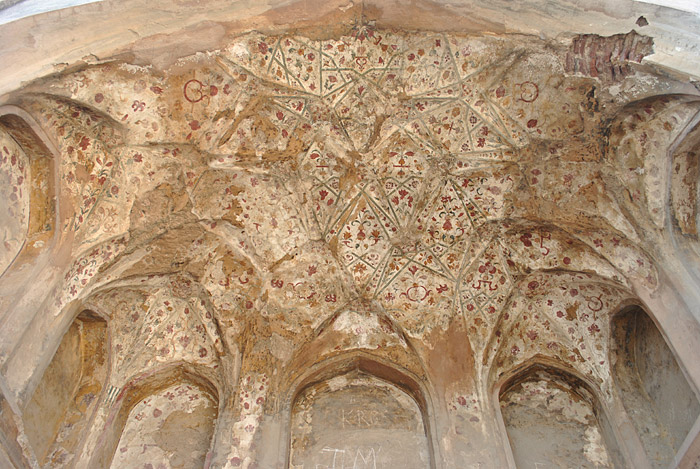
En la esquina suroeste del patio de Khilawat Khana hay una mezquita pequeña y muy dañada que originalmente servía a las mujeres de la corte de Shah Jahan. Despojado de su piedra arenisca roja y revestimiento de mármol y sin techo, es casi irreconocible, excepto por su orientación distintiva hacia La Meca y su mihrab (nicho) sobreviviente en el centro del muro oeste. Directamente al sur de la mezquita hay un pequeño pabellón de la era sij.
At the southwest corner of the Khilawat Khana courtyard is a small, heavily damaged mosque that originally served the women of Shah Jahan's court. Stripped of its red sandstone and marble veneer and lacking a roof it is almost unrecognizable but for its distinctive orientation toward Mecca and its surviving mihrab (niche) at the center of the west wall. Directly south of a the mosque is a small Sikh-era pavilion.
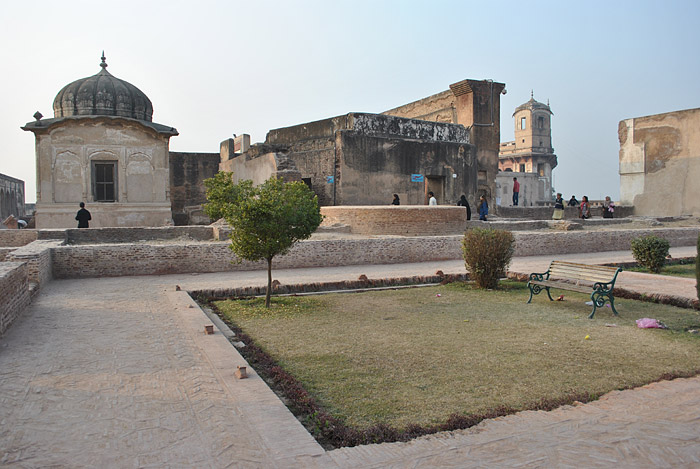
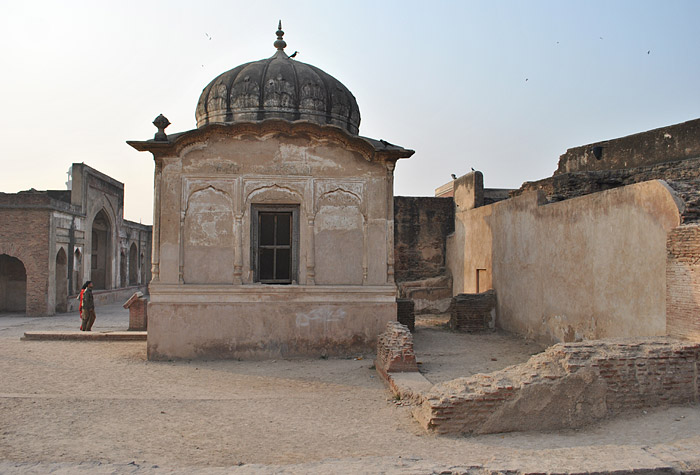
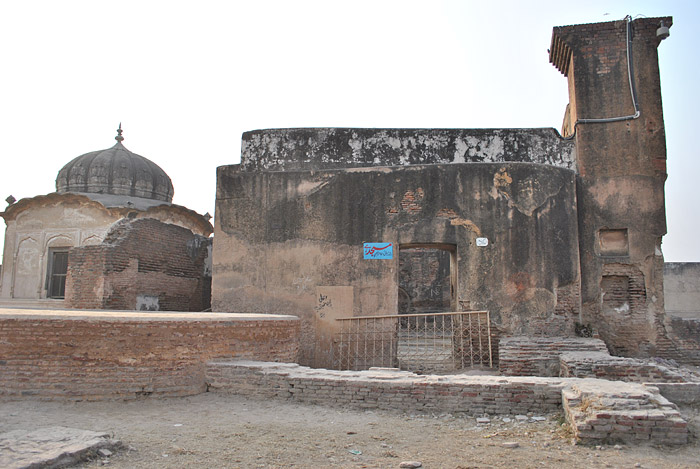
Moti Masjid
La Moti Masjid, o Mezquita de las Perlas, es una estructura relativamente pequeña ubicada en el lado occidental del fuerte. Está construido completamente de mármol blanco extraído de la ciudad de Makrana en el Rajastán contemporáneo. La mezquita es uno de los pocos edificios dentro del fuerte que se desvía de la orientación general norte-sur del complejo, satisfaciendo el requisito litúrgico de que el mihrab (nicho central) de la mezquita mira directamente hacia La Meca.
Como es el caso de muchas mezquitas, la apariencia exterior de Moti Masjid es aburrida y sin pretensiones. Solo se puede acceder a través de una pequeña puerta en el noreste ubicada cerca de Makatib Khana. La antecámara de la mezquita es larga y está poco iluminada, lo que crea una sensación de recinto que se alivia repentinamente cuando el visitante cruza el umbral hacia el patio de la mezquita. De repente, el visitante se enfrenta a un panorama brillantemente iluminado de mármol reluciente que proclama visiblemente la pureza de la mezquita en contraste directo con el mundo que la rodea.
La fachada de Moti Masjid se divide en cinco tramos con el tramo central que sobresale ligeramente hacia adelante en el patio. La fachada de cinco bahías fue un motivo favorito de Mughal que se vio por primera vez en la Mezquita Maryam Zamani y posteriormente se empleó en la mayoría de las mezquitas de Mughal más importantes. El Moti Masjid se diferencia del precidente de Maryam Zamani en la inclusión de dos pasillos transversales a lo largo del muro occidental en lugar de uno.
Moti Masjid de Lahore no fue la única "Mezquita de la Perla" construida en la era Mughal. Las mezquitas con el mismo nombre también se pueden encontrar en Agra y Delhi, ya que era una práctica común de Mughal nombrar mezquitas después de piedras preciosas. La palabra "Perla" también se refiere a la superficie lustrosa del mármol, que se asemeja a la perla, así como al tamaño comparativamente pequeño de la mezquita.
The Moti Masjid, or Pearl Mosque, is a relatively small structure located at the western side of the fort. It is built entirely of white marble mined from the town of Makrana in contemporary Rajasthan. The mosque is one of the few buildings inside the fort that deviate from the overall north-south orientation of the complex, satisfying the liturgical requirement that the mosque's mihrab (central niche) face directly toward Mecca.
As is the case with many mosques, the outward appearance of the Moti Masjid is dull and unpretentious. It can only be accessed through a small door at the northeast located near the Makatib Khana. The mosque's antechamber is long and dimly lit, creating a sense of enclosure which is suddenly relieved when the visitor crosses the threshold into the mosque's courtyard. All at once, the visitor is confronted with a brightly lit panorama of gleaming marble that visibly proclaims the purity of the mosque in direct contrast to the world that surrounds it.
The facade of the Moti Masjid is divided into five bays with the central bay protruding slightly forward into the courtyard. The five bay facade was a favored Mughal motif that was first seen at the Maryam Zamani Mosque and subsequently employed at most major Mughal mosques. The Moti Masjid differs from the Maryam Zamani precident in the inclusion of two transverse aisles along the western wall instead of one.
Lahore's Moti Masjid was not the only "Pearl Mosque" built in the Mughal era. Mosques with the same name may also be found in Agra and Delhi, as it was common Mughal practice to name mosques after precious stones. The word "Pearl" also refers to the lustrous surface of the marble, resembling pearl, as well as the mosque's comparatively small size.
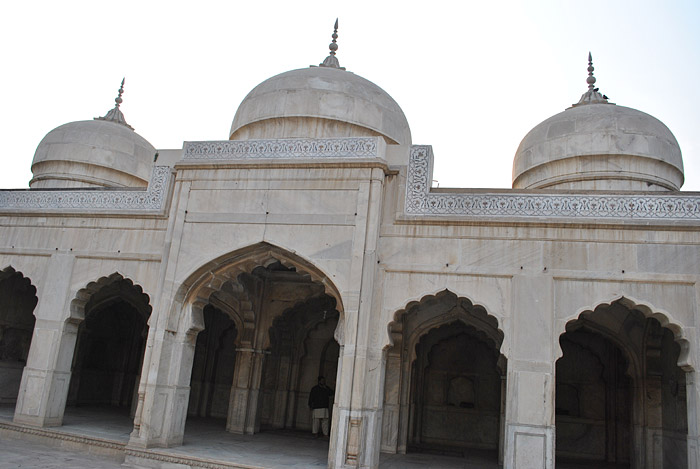
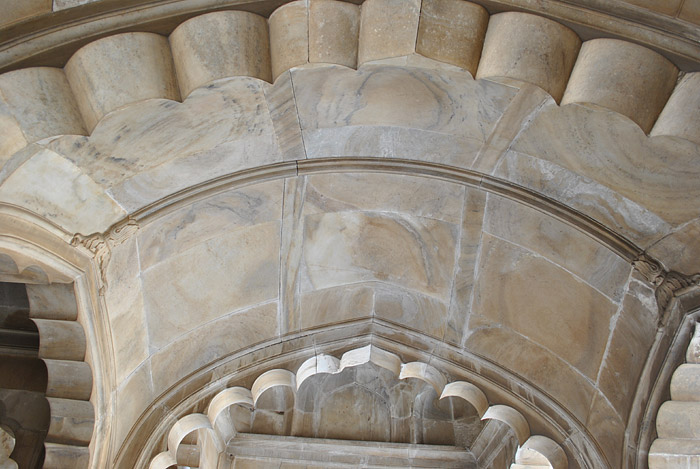
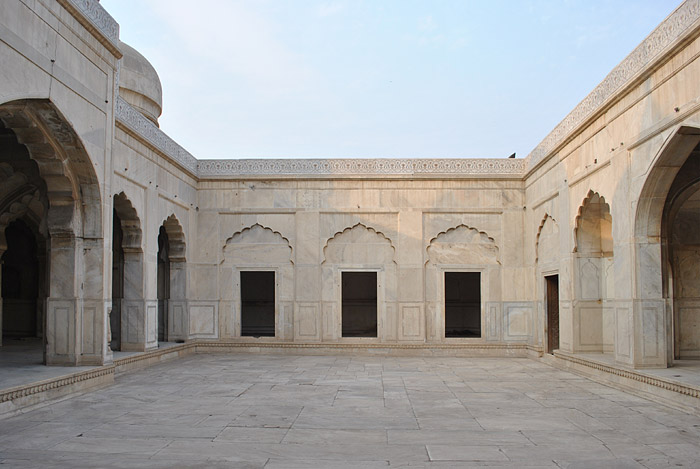
Paint Wall
Al igual que su abuelo Babur, el emperador Jahangir disfrutaba de pasar tiempo en la naturaleza y participar en expediciones de caza en el campo (por ejemplo, en Hiran Minar). A partir de 1624, Jahangir ordenó que la fachada noroeste del Fuerte de Lahore se embalsara con casi 7000 metros cuadrados de mosaicos que representan cacerías y recreación real. Las escenas incluyen juegos de polo, caza de animales y vistas de árboles y vegetación. Los mosaicos no forman una narrativa coherente y pueden verse de forma aislada. La mayoría de las escenas están enmarcadas en bordes geométricos y ligeramente insertadas en las paredes, proporcionando una modesta protección contra los elementos.
Aunque Jahangir murió antes de que se completara la pintura de la pared, su hijo y sucesor, Shah Jahan, completó el proyecto en 1632.
Like his grandfather Babur, Emperor Jahangir enjoyed spending time in nature and taking part in hunting expeditions in the countryside (for example, at Hiran Minar). Beginning in 1624, Jahangir ordered that the northwest facade of Lahore Fort be tiled in nearly 7000 square meters of mosaics depicting hunts and royal recreation. Scenes include polo games, animal hunts, and views of trees and vegitation. The mosaics do not form a coherent narrative and can be viewed in isolation. Most scenes are framed in geometric borders and inset slightly into the walls, providing modest protection from the elements.
Although Jahangir died before the paint wall was completed, his son and successor Shah Jahan completed the project in 1632.
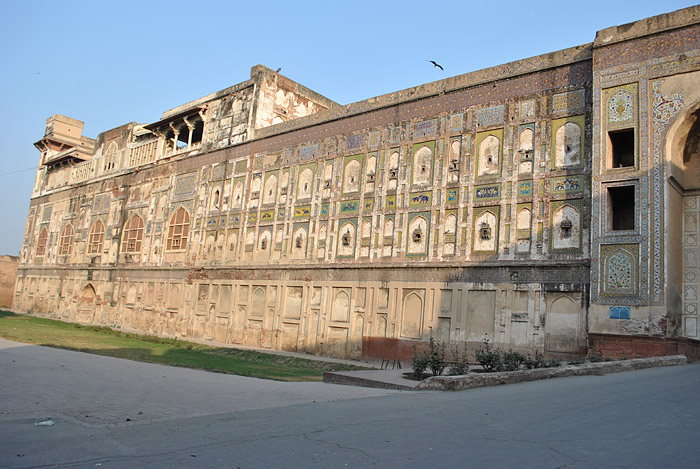
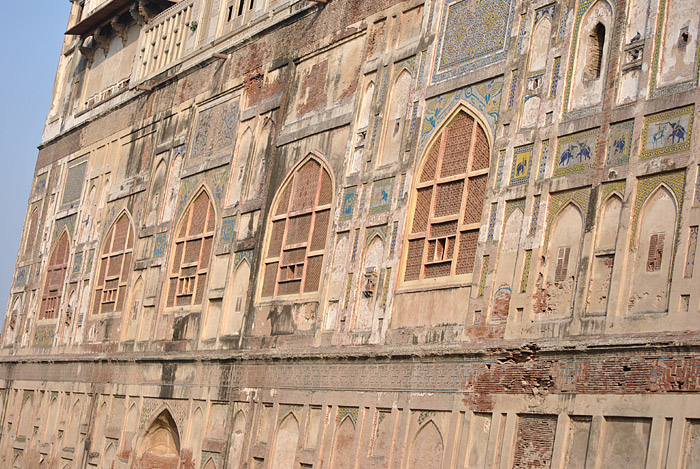
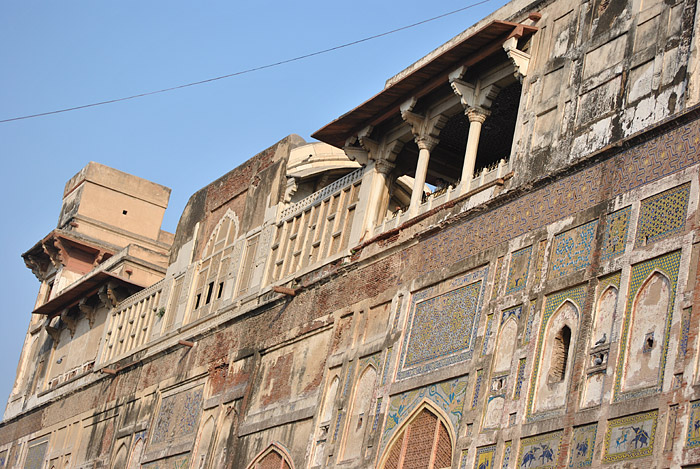
Shah Burj Quadrangle
El Shah Burj Quadrangle se encuentra en la esquina noroeste de Lahore Fort. Construido por Shah Jahan en 1632, sirvió como residencia de la Emperatriz cuando visitó Lahore. Salvado en gran medida del daño y el abuso que otras áreas del fuerte sufrieron durante la ocupación británica y el período sij, sigue siendo el recordatorio más grandioso y opulento del esplendor mogol en Lahore en la actualidad.
El patio tiene la forma de un rectángulo con logias que recorren los lados este y sur. Varios pabellones, incluido el Naulakha (literalmente: edificio que costó 9 lakhs de rupias) corren a lo largo del lado occidental. El norte está dominado por Musamman Burj y Shish Mahal. El centro del patio se llena con una piscina circular alimentada con agua suministrada por una cascada (abshar) construida en el muro sur.
Debajo del cuadrilátero hay un extenso sótano que sirvió como residencia de verano de la Emperatriz.
The Shah Burj Quadrangle stands at the northwest corner of Lahore Fort. Built by Shah Jahan in 1632, it served as the residence of the Empress when she visited Lahore. Largely spared the damage and abuse that other areas of the fort suffered during the British Occupation and Sikh period, it remains the grandest and most opulent reminder of Mughal splendor in Lahore today.
The courtyard takes the form of a rectangle with loggias running along the east and south sides. Various pavilions, including the Naulakha (literally: building that cost 9 lakhs of rupees) run along the western side. The north is dominated by the Musamman Burj and Shish Mahal. The center of the courtyard is filled with a circular pool fed with water supplied by a cascade (abshar) built into the south wall.
Beneath the quadrangle is an extensive basement area that served as the Empress's summer residence.
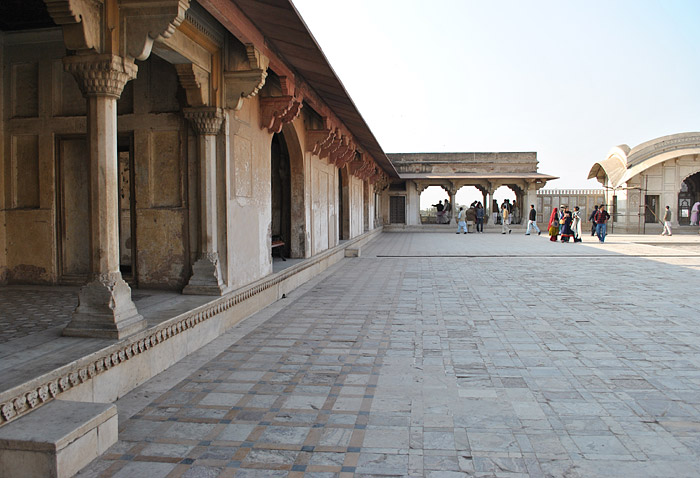
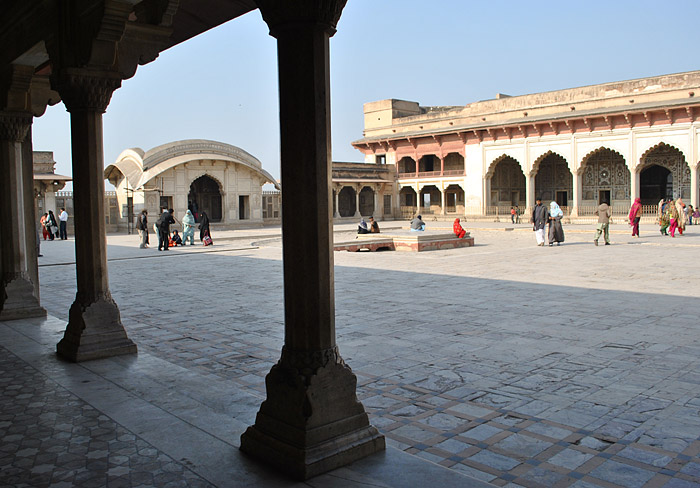
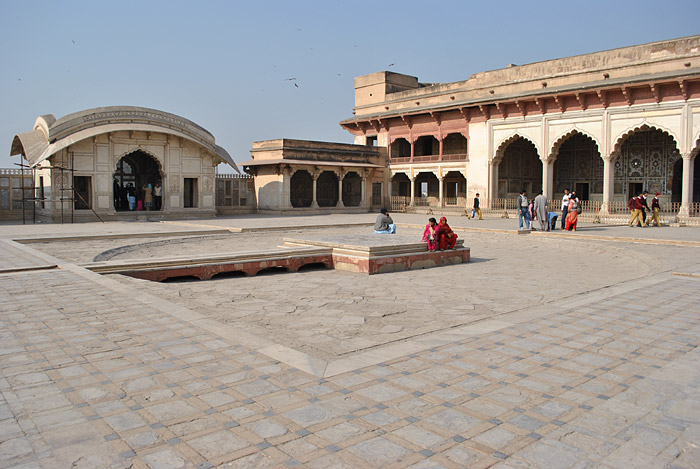
Shah Jahan Quadrangle
El Shah Jahan Quadrangle es un clásico chahar bagh (jardín de cuatro partes) dominado por el imponente Diwan-i-Khas (Salón de Audiencia Especial) en el extremo norte del patio. Aquí, el Emperador se reunía con sus súbditos en la ceremonia diaria de darshan ("darshan" significa "vista" y "contemplar" en sánscrito). El Diwan-i-Khas es de planta cuadrada con cinco tramos de arcos lobulados en tres lados. La fachada norte incluye delicadas pantallas de jali que dan a las murallas norteñas del fuerte. Una fuente poco profunda se encuentra en el centro del pabellón.
El lado sur del cuadrilátero incluye el Khwabgah-i-Shahjahani (Cámara para dormir de Shah Jahan). El emperador ordenó la construcción de estas habitaciones en 1633 mientras viajaba de Lahore a Cachemira. Desafortunadamente, la estructura ha sido despojada en su mayor parte de adornos arquitectónicos a excepción de las delicadas pantallas jali a lo largo de su fachada sur.
The Shah Jahan Quadrangle is a classic chahar bagh (four-part garden) dominated by the imposing Diwan-i-Khas (Hall of Special Audience) at the north end of the courtyard. Here, the Emperor would meet with his subjects in the daily darshan ceremony ("darshan" means "sight" and "beholding" in Sanskrit). The Diwan-i-Khas is square in plan with five bays of lobed arches on three sides. The north facade includes delicate jali screens that overlook the northern ramparts of the fort. A shallow fountain sits at the center of the pavilion.
The south side of the quadrangle includes the Khwabgah-i-Shahjahani (Shah Jahan's Sleeping Chamber). The emperor ordered the construction of these rooms in 1633 while travelling from Lahore to Kashmir. Unfortunately, the structure has been mostly stripped of architectural ornament except for the delicate jali screens along its south facade.
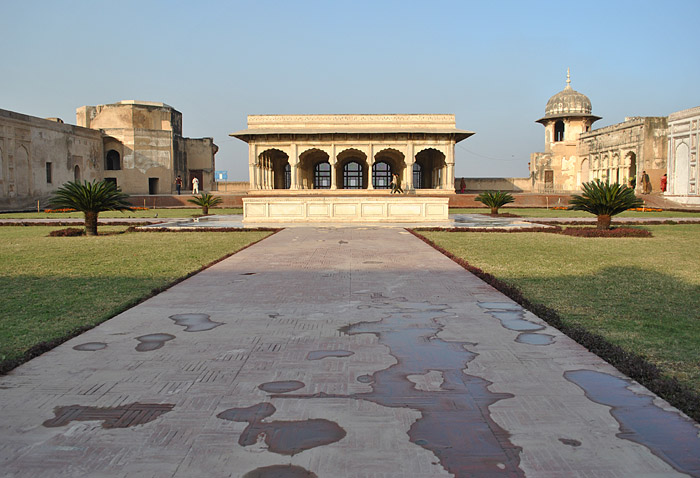
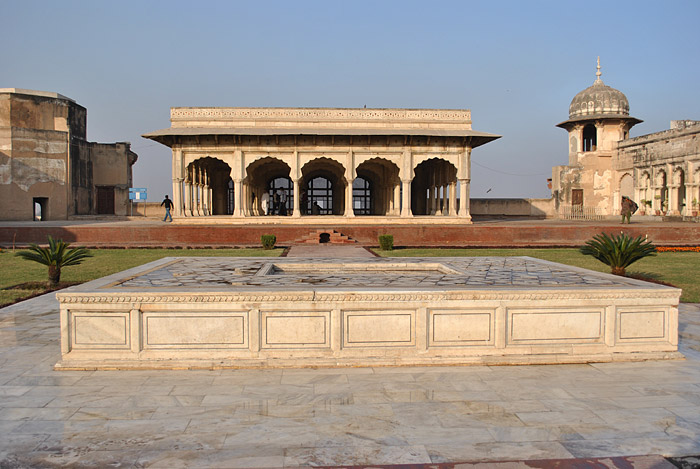
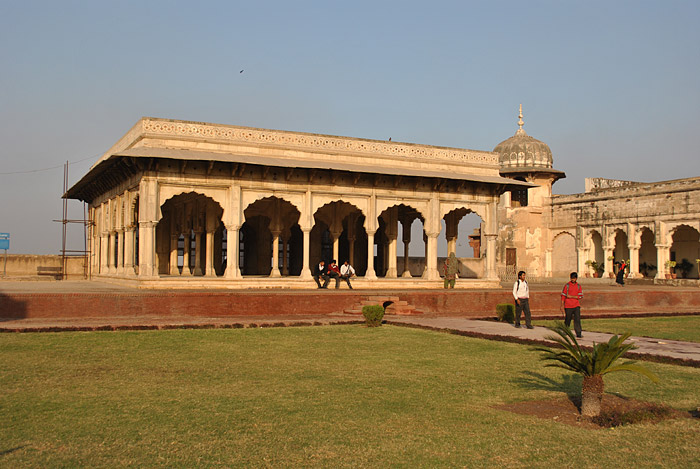
Shish Mahal Basement
Debajo del Shish Mahal y el Shah Burj Quadrangle hay una extensa serie de cámaras interconectadas a las que a menudo se hace referencia como "Lahore Fort Dungeons". De hecho, el área probablemente se usó como residencia de verano, ya que la enorme mampostería y la mínima ventana mantuvieron las cámaras naturalmente frescas durante los meses más cálidos. Durante las épocas mogol, sij y británica, las cámaras del sótano estaban totalmente fuera del alcance del público. Solo en 2006 el Departamento de Arqueología de Punjab comenzó a abrir las cámaras para los visitantes, y luego solo por períodos cortos para albergar varias exposiciones.
Según un artículo publicado en el Daily Times de Pakistán en 2006, una parte de la cámara se convertirá en un auditorio para proyectar documentales sobre Lahore Fort. Sin embargo, a 2013, no hay evidencia de que este plan aún se haya implementado.
Beneath the Shish Mahal and the Shah Burj Quadrangle is an extensive series of interconnected chambers often referred to as the 'Lahore Fort Dungeons'. In fact, the area was likely used as a summer residence as the massive stonework and minimal fenestration kept the chambers naturally cool during the warmer months. During the Mughal, Sikh, and British eras the basement chambers were wholly off limits to the public. Only in 2006 did the Punjab Archaeology Department begin opening the chambers for visitors, and then only for short periods to host various exhibitions.
According to an article published in Pakistan's Daily Times in 2006, one portion of the chamber is to be converted to an auditorium space to screen documentaries on Lahore Fort. However, as of 2013, there is no evidence that this plan has yet been implemented.
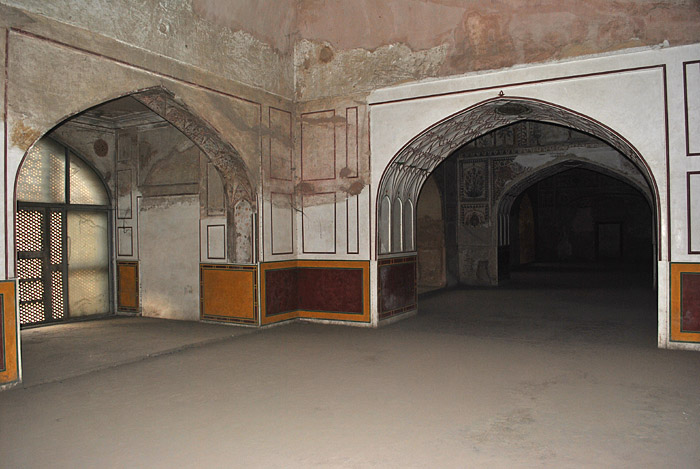
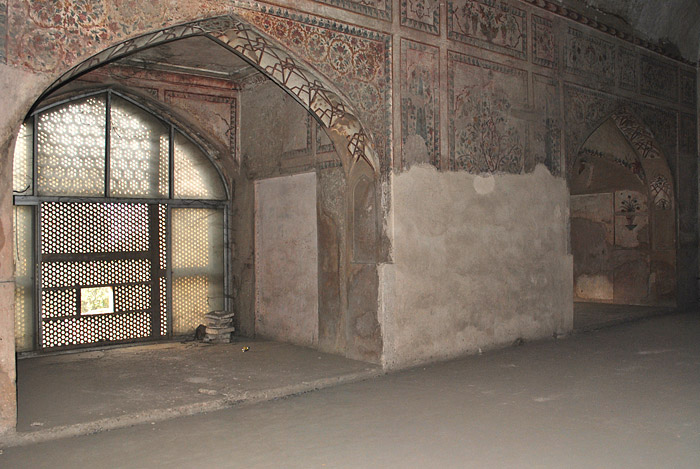
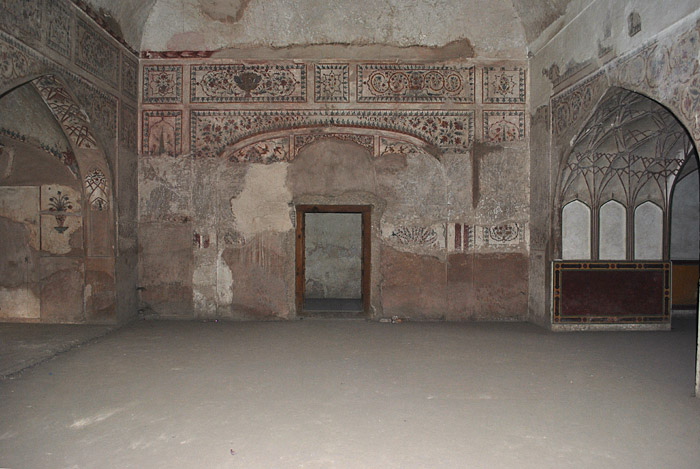
Stables
Los establos del Fuerte de Lahore se construyeron durante la ocupación británica y no formaban parte del diseño original del Fuerte.
The stables at Lahore Fort were built during the British occupation and were not part of the Fort's original design.
