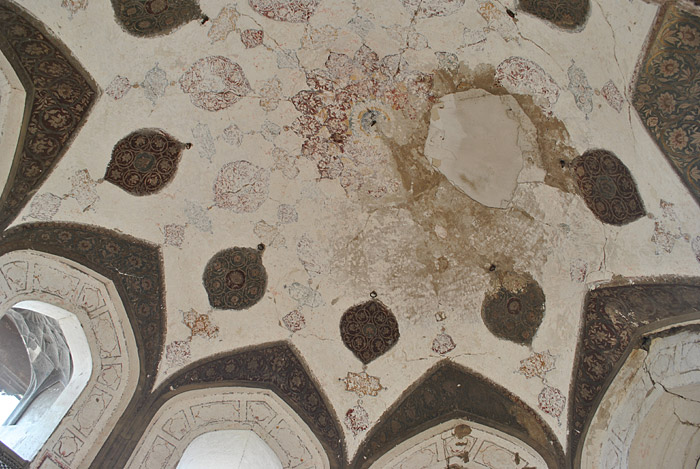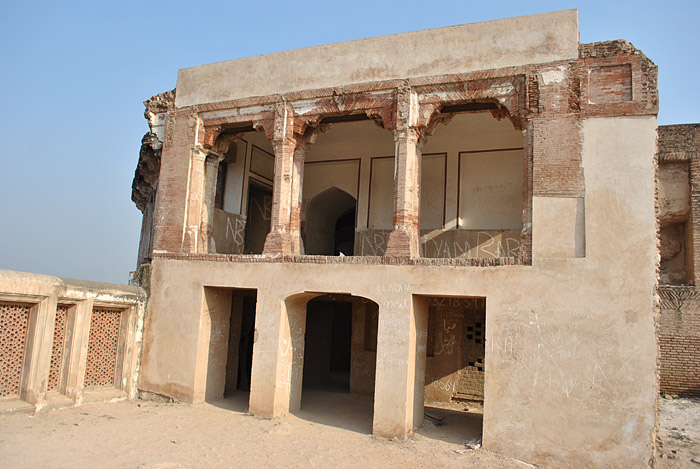Shahi Qila - Lahore Fort
El fuerte de Lahore es el resultado de muchos siglos de trabajo. Según el historiador paquistaní Wali Ullah Khan, la primera referencia al fuerte se encuentra en una historia de Lahur (Lahore) compilada por Al-Biruni, que se refiere a un fuerte construido a principios del siglo XI. Además, señala que Munshi Sujan Rae Bhandari, autor del Khulasatut Tawarikh en 1695-96 d.C., registra que Malik Ayaz, un favorito del sultán Mahmud, construyó un fuerte de mampostería en Lahore y repobló la ciudad. Khan cree que es el mismo fuerte que fue dañado por los mongoles en 1241 y nuevamente en 1398 por un destacamento del ejército de Timur, y luego reconstruido nuevamente en 1421 por Sayyid, hijo de Khizr Khan.
La historia temprana del fuerte está sujeta a debate, pero se sabe con certeza que el fuerte fue mejorado durante el reinado del emperador Akbar (mediados del siglo XVI). En algún momento antes de 1566, el fuerte de adobe fue demolido y reemplazado por ladrillos quemados. La fecha exacta no se conoce con certeza, ya que los registros se refieren por primera vez a un fuerte en Lahore en relación con la rebelión de Muhammad Hakim en 1566.
El fuerte se expandió enormemente durante los reinados de Jahangir, Shah Jahan y Aurangzeb. Durante el período de ocupación sij, Ranjit Singh añadió varios pabellones en las murallas superiores. Incluso se hicieron modificaciones al fuerte durante el período colonial británico a partir de 1846, pero consistieron principalmente en convertir edificios más antiguos en hospitales, cuarteles y otras funciones coloniales. Quizás lo peor de todo es que partes de los jardines se convirtieron en canchas de tenis, pero abusos como este se han corregido a medida que los conservacionistas han restaurado lentamente partes del fuerte a su apariencia anterior a 1846.
The fort at Lahore is the result of many centuries' work. According to the Pakistani historian Wali Ullah Khan, the earliest reference to the fort comes in a history of Lahur (Lahore) compiled by Al-Biruni, which refers to a fort constructed in the early 11th century. He further notes that Munshi Sujan Rae Bhandari, author of the Khulasatut Tawarikh in 1695-96 A.D., records that Malik Ayaz, a favorite of Sultan Mahmud, built a masonry fort at Lahore and repopulated the city. Khan believes it is the same fort that was damaged by the Mongols in 1241 and again in 1398 by a detachment of Timur's army, then rebuilt again in 1421 by Sayyid, son of Khizr Khan.
The early history of the fort is subject to debate, but it is known for certain that the fort was extensively upgraded during the reign of Emperor Akbar (mid-16th century). Sometime before 1566, the mud-brick fort was demolished and replaced with burnt bricks. The exact date is not known for certain since the records first refer to a fort at Lahore in connection with the rebellion of Muhammad Hakim in 1566.
The fort was greatly expanded during the reigns of Jahangir, Shah Jahan, and Aurangzeb. During the period of Sikh occupation, Ranjit Singh added several pavilions on the upper ramparts. Modifications to the fort were even made during the British colonial period beginning in 1846, but consisted mainly of converting older buildings into hospitals, barracks, and other colonial functions. Perhaps worst of all, portions of the gardens were converted into tennis courts, but abuses such as this have been corrected as preservationists have slowly restored portions of the fort to its pre-1846 appearance.
Varias secciones del fuerte de Lahore | Various Sections of Lahore Fort
Akbari Gate
La puerta Akbari sirvió como entrada principal al fuerte durante la era mogol. Es físicamente menos impresionante que la puerta de Alamgiri, que reemplazó a su contraparte en el lado oeste del fuerte durante el reinado del emperador Aurangzeb. La puerta también se conoce como Masti (Masjid) Darwaza después de Maryam Zamani Masjid adyacente al fuerte. Su fachada exterior comprende un arco central flanqueado por dos bastiones semioctogonales rematados con una pared almenada, el mismo diseño general utilizado en la puerta de Alamgiri, aunque con una ornamentación menos atrevida.
The Akbari Gate served as the main entrance to the fort during the Mughal era. It is physically less impressive than the Alamgiri gate which replaced its counterpart at the west side of the fort during the reign of Emperor Aurangzeb. The gate is also known as the Masti (Masjid) Darwaza after the Maryam Zamani Masjid adjacent to the fort. Its outer facade comprises a central arch flanked by two semi-octagonal bastions topped with a crenellated wall--the same overall design used at the Alamgiri gate, though less boldly ornamented.
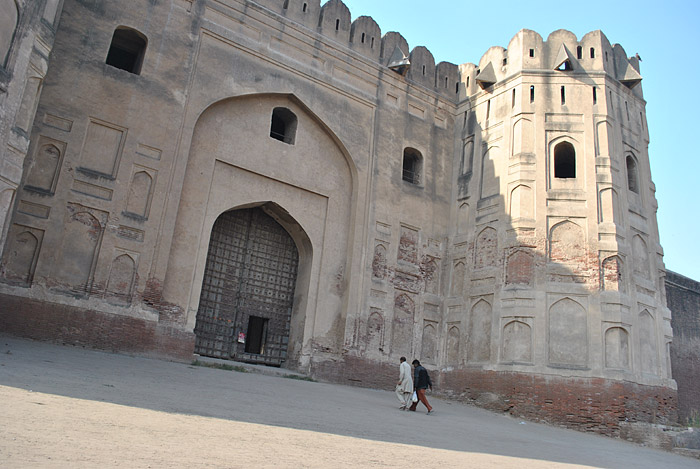
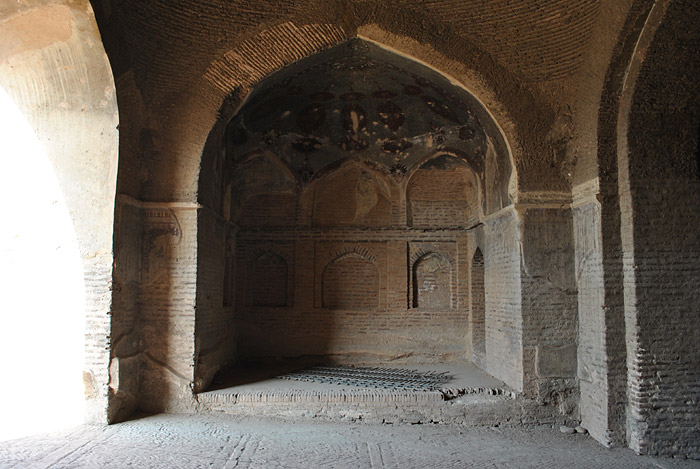
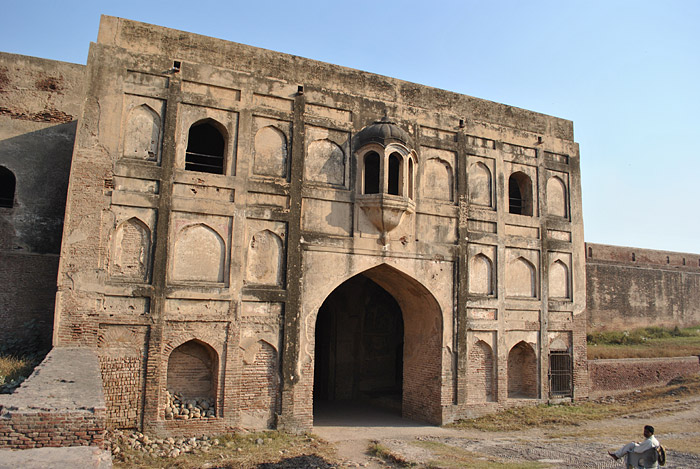
Alamgiri Gate
La Puerta de Alamgiri es la única adición importante al fuerte construido por el emperador Aurangzeb. Probablemente se construyó al mismo tiempo que la Badshahi Masjid a la que se enfrenta. La puerta se caracteriza por sus bastiones densamente estriados coronados con pabellones abovedados.
The Alamgiri Gate is the only major addition to the fort built by Emperor Aurangzeb. It was likely constructed at the same time as the Badshahi Masjid which it faces. The gate is noted for its heavily fluted bastions crowned with domed pavilions.
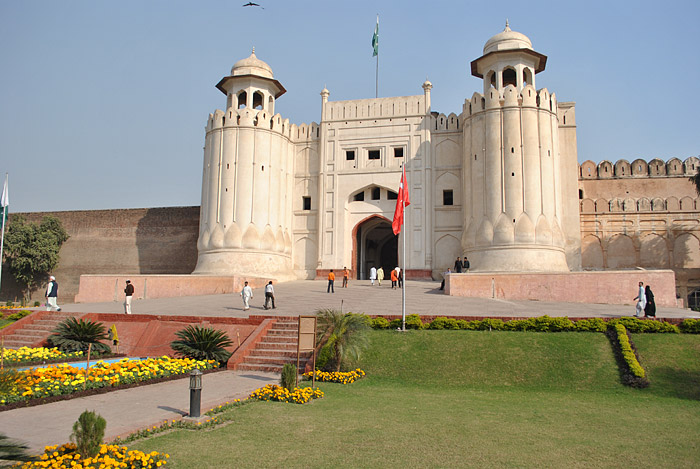
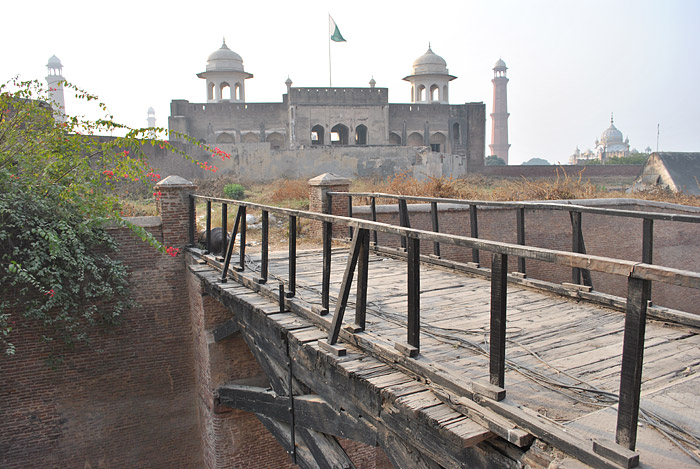
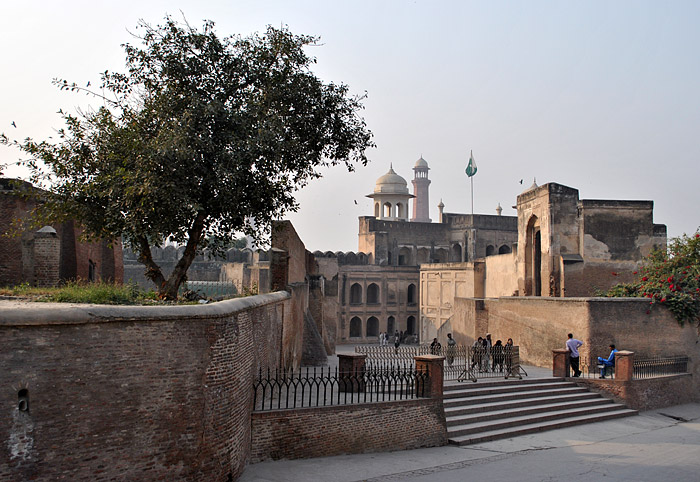
Diwan-E-Amm Hall
El Salón Diwan-E-Amm ocupa un lugar destacado dentro del fuerte de Lahore, ubicado inmediatamente al sur del jharoka real (estrado de la audiencia real) que había estado en uso desde el reinado de Jahangir. Durante ese tiempo, era costumbre que los nobles se refugiaran en tiendas de campaña cerca del jharoka. Shah Jahan construyó el salón Diwan-i Amm como un espacio más permanente y estéticamente agradable para que los nobles se reunieran.
La sala fue destruida por fuego de cañón en 1841 durante la lucha por la sucesión tras la muerte de Kharak Singh y su hijo Nau Nihal el mismo día. Los británicos reconstruyeron el pabellón en 1846 cuando tomaron el control de Lahore.
The Diwan-E-Amm Hall occupies a place of prominence within Lahore fort, sitting immediately to the south of the royal jharoka (royal audience dais) which had been in use since the reign of Jahangir. During that time it was customary for noblemen to take shelter within tents near the jharoka. Shah Jahan constructed the Diwan-i Amm hall as more permanent and aesthetically pleasing space for noblemen to gather.
The hall was destroyed by cannon fire in 1841 during the succession struggle following the deaths of Kharak Singh and his son Nau Nihal on the same day. The British reconstructed the pavilion in 1846 when they took control of Lahore.
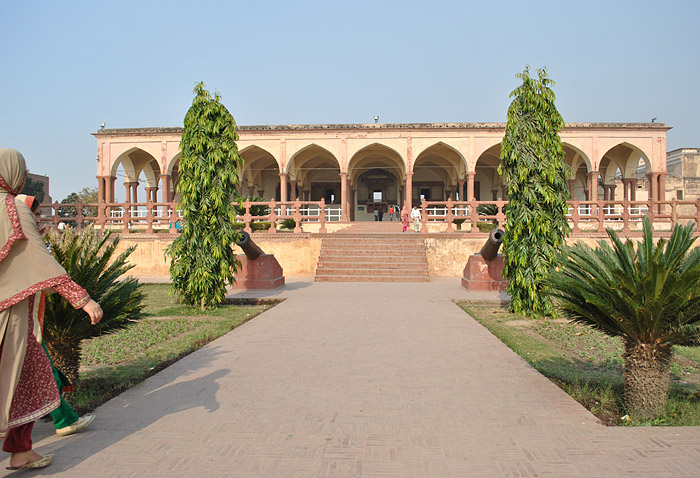
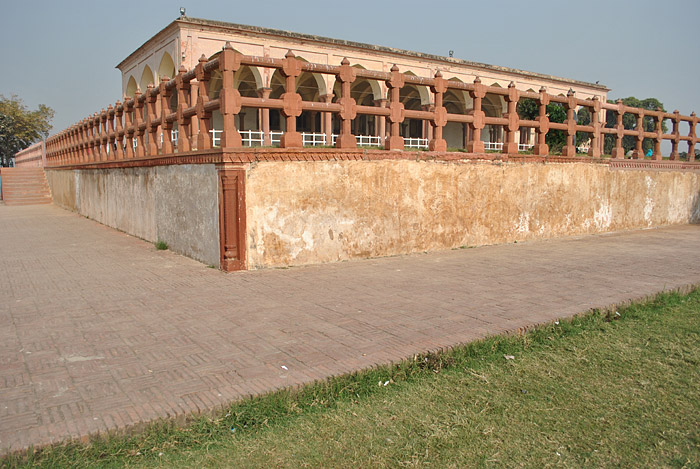
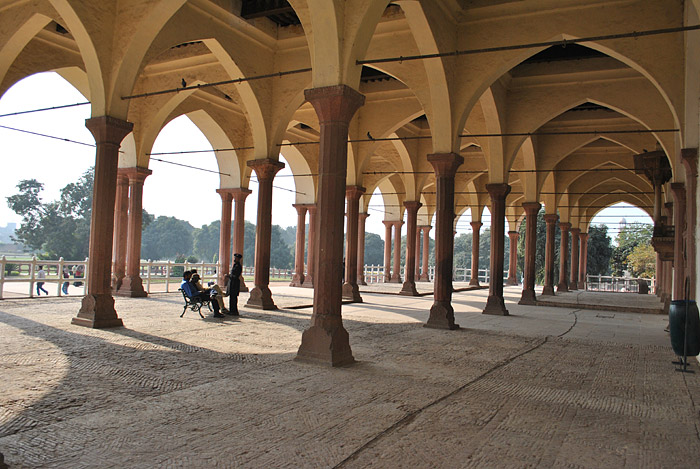
Hathi Paer Stairs
Las escaleras de Hathi Paer están ubicadas en la esquina noroeste del fuerte, justo al sur del Cuadrilátero Shah Burj. Fueron diseñados con escalones extremadamente anchos y una altura de contrahuellas poco profunda para permitir que los elefantes reales asciendan desde el nivel del suelo hasta la parte superior del fuerte. Las escaleras forman un patio de tres lados con la pared sur demolida para crear un camino moderno hacia el fuerte desde el sureste. La única entrada original al patio era a través del Hathi Pol, un gran portal en su esquina suroeste. El exterior del Hathi Pol está integrado en el conjunto Paint Wall de Jahangir.
The Hathi Paer stairs are located at the northwest corner of the fort, just south of the Shah Burj Quadrangle. They were designed with extremely wide treads and shallow riser height to allow royal elephants to ascend from ground level to the top of the fort. The stairs form a three sided courtyard with the south wall having been demolished to create a modern path into the fort from the southeast. The only original entrance to the courtyard was through the Hathi Pol, a large gateway at its southwest corner. The exterior of the Hathi Pol is integrated into Jahangir's Paint Wall ensemble.
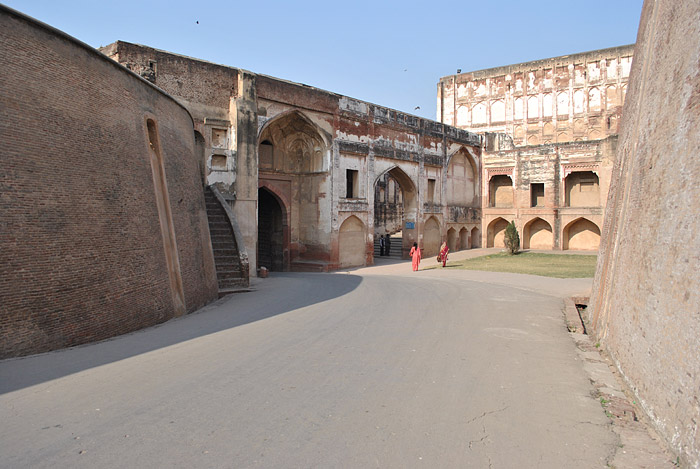
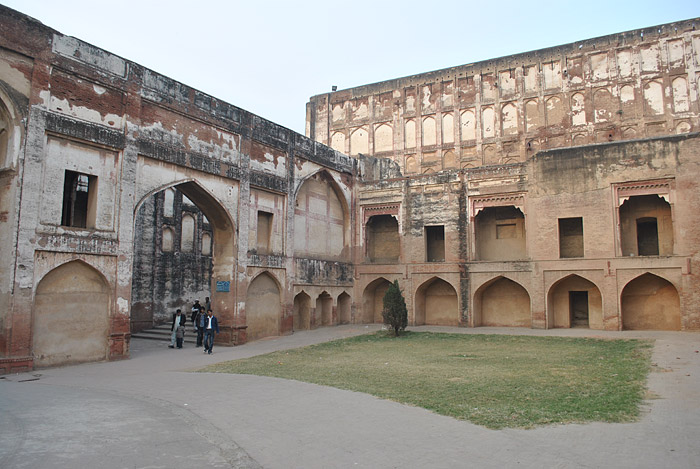
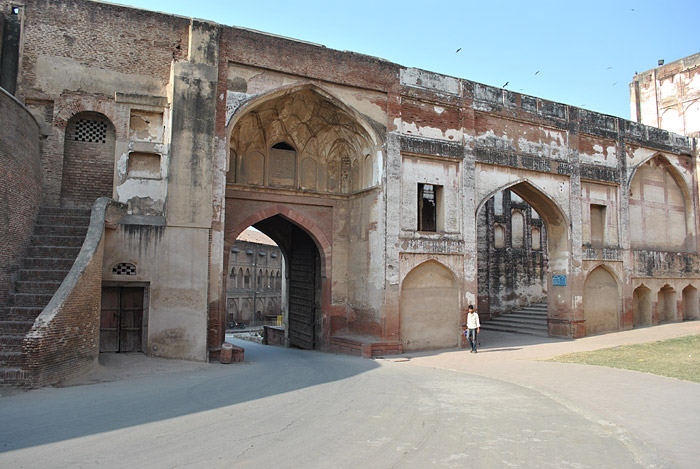
Jahangir Quadrangle
El cuadrilátero de Jahangir ocupa la esquina noreste del fuerte y es el cuadrilátero más grande a lo largo de la pared norte. La construcción en realidad comenzó durante el reinado del padre de Jahangir, Akbar, pero se completó bajo Jahangir en 1617-18. La influencia de Akbar se puede ver en el uso de soportes de columna tallados en forma de animales, una característica típica de la arquitectura sincrética de Akbar.
El extremo norte del cuadrilátero está dominado por Barri Khwabgah, el dormitorio de Jahangir. Aunque es una reconstrucción de la era británica del original, se cree que el muro norte sobrevivió a la era de Jahangir. El pabellón más pequeño de Seh Dahri al este se agregó durante el período Sikh.
Jahangir's Quadrangle occupies the northeast corner of the fort and is the largest quadrangle along the north wall. Construction actually began during the reign of Jahangir's father, Akbar, but was completed under Jahangir in 1617-18. Akbar's influence can be seen in the use of column brackets that are carved in the form of animals--a typical feature of Akbar's syncretic architecture
The north end of the quadrangle is dominated by the Barri Khwabgah, Jahangir's sleeping chamber. Although it is a British-era reconstruction of the original, the north wall is thought to have survived from Jahangir's era. The smaller Seh Dahri pavilion to the east was added during the Sikh period.
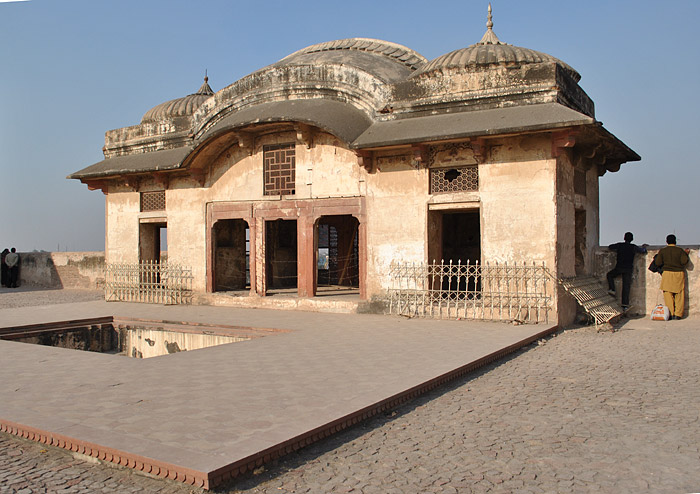
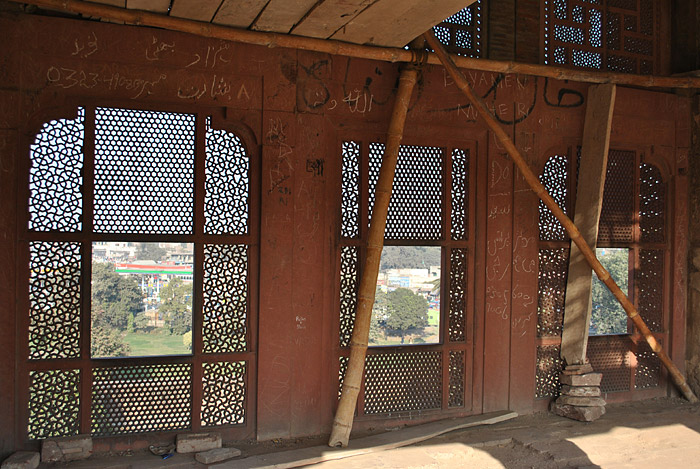
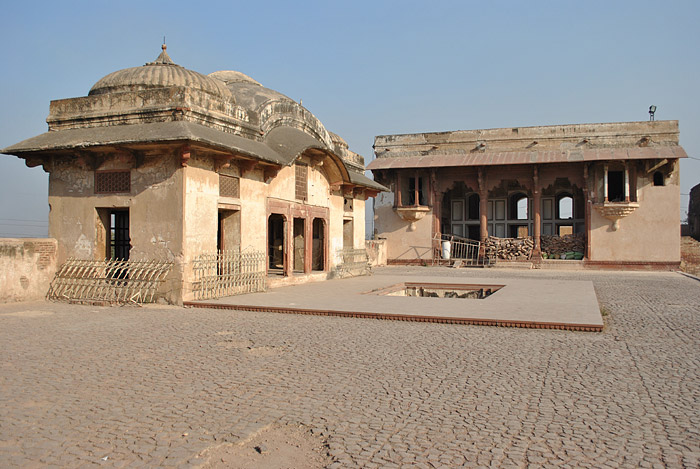
Kala Burj Tower
Este pabellón de verano se encuentra en la esquina noroeste del cuadrilátero Khilawat Khana. Su forma actual difiere sustancialmente de su diseño original durante el reinado de Shah Jahan. Durante el período sij, se agregó un nivel superior y los británicos hicieron numerosas modificaciones, incluida la adición de una barra de licor. Los frescos interiores que datan de la era mogol y sij también fueron enlucidos en este momento.
Khilawat Khana
This summer pavilion stands in the northwest corner of the Khilawat Khana quadrangle. Its present form differs substantially from its original design during Shah Jahan's reign. During the Sikh period an upper level was added, and the British made numerous alterations including the addition of a liquor bar. The interior frescos dating from the Mughal and Sikh era were also plastered over at this time.
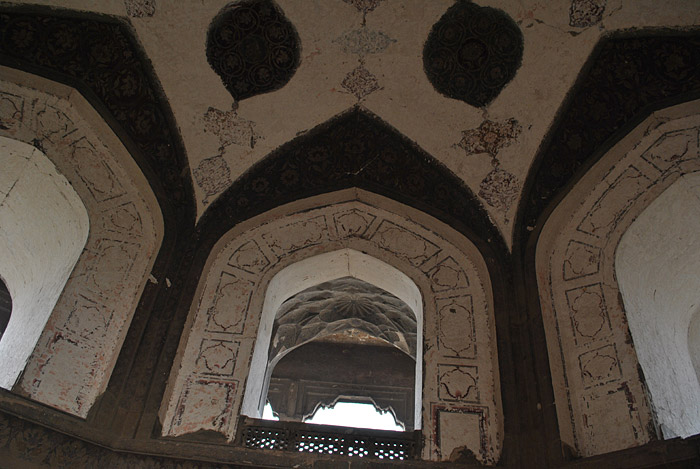
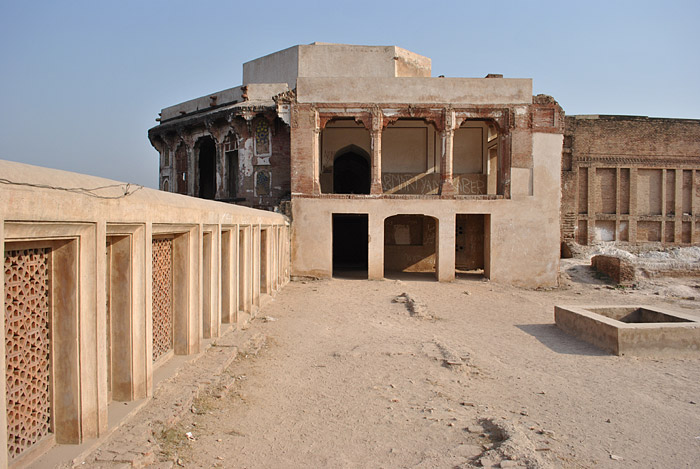
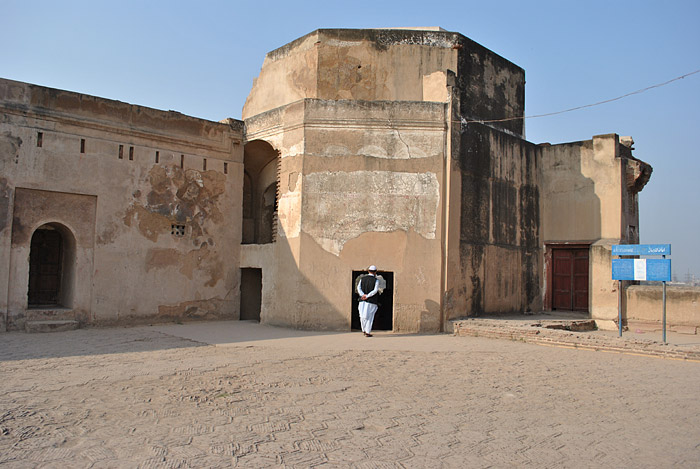
Lal Burj Tower
Al igual que el cercano Kala Burj (Pabellón Negro), el Lal Burj se construyó durante el reinado de Jahangir y Shah Jahan. De planta octogonal, se utilizó como pabellón de verano con sus ventanas principales abiertas hacia el norte. Los frescos interiores supervivientes son en su mayoría del período sij, al igual que el nivel superior.
Like the nearby Kala Burj (Black Pavilion), the Lal Burj was built during the reign of Jahangir and Shah Jahan. Octagonal in plan, it was used as a summer pavilion with its primary windows open to the north. The surviving interior frescoes are mostly from the Sikh period, as is the upper level.

