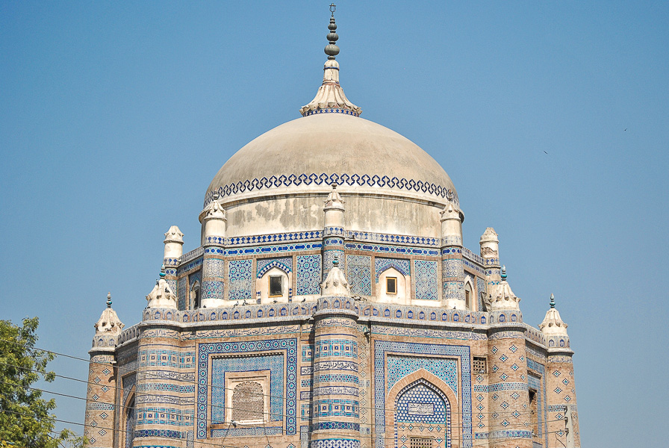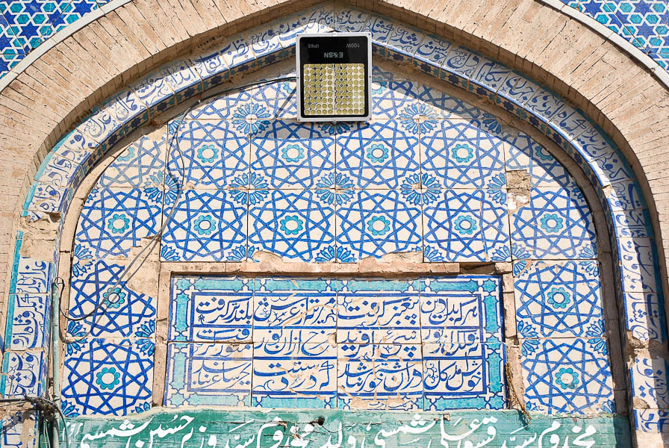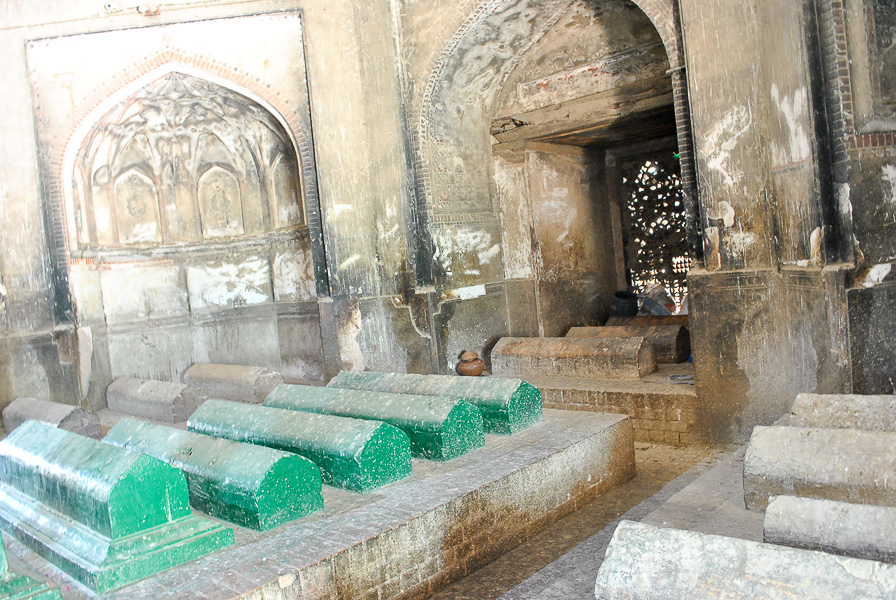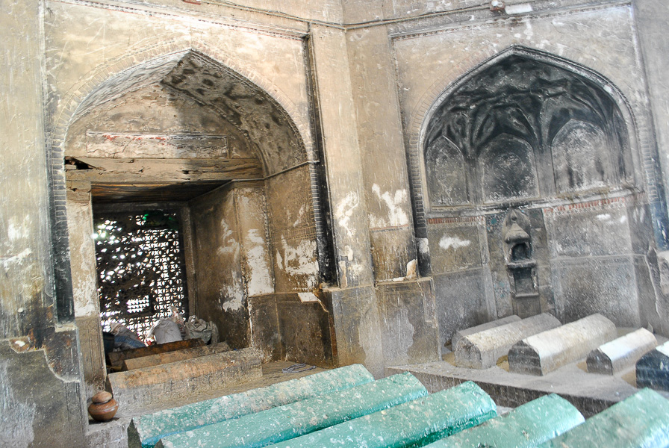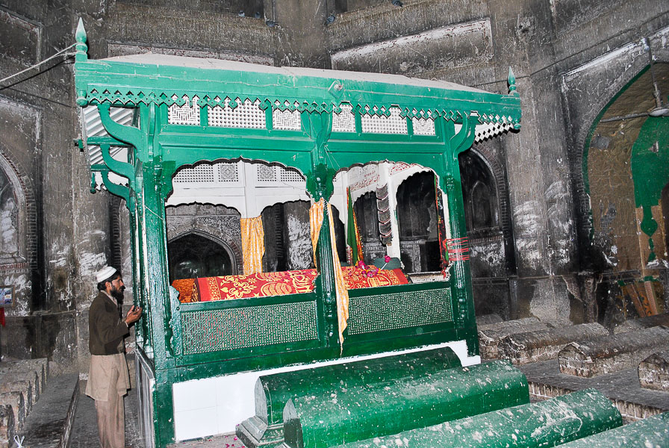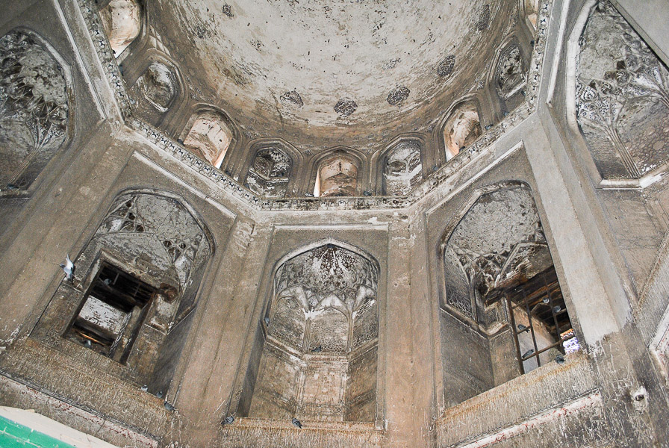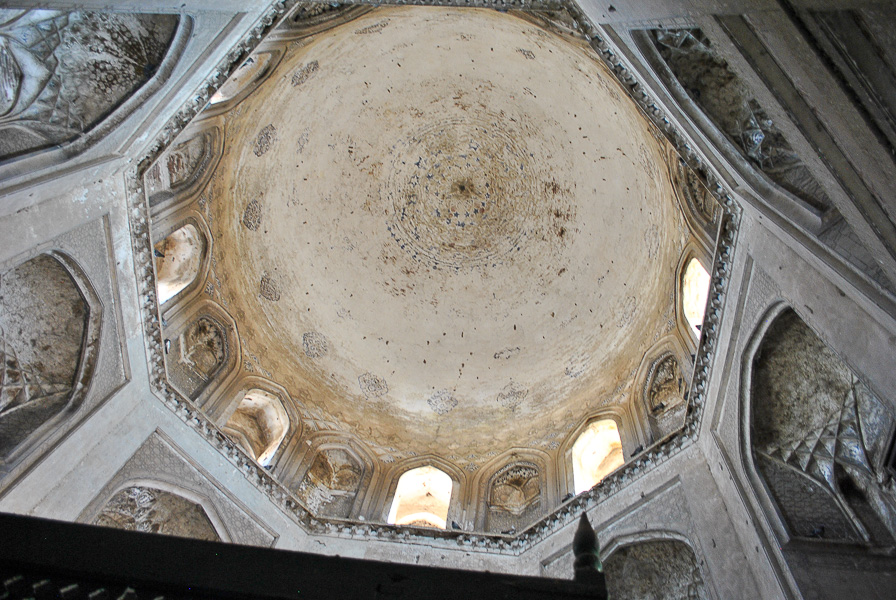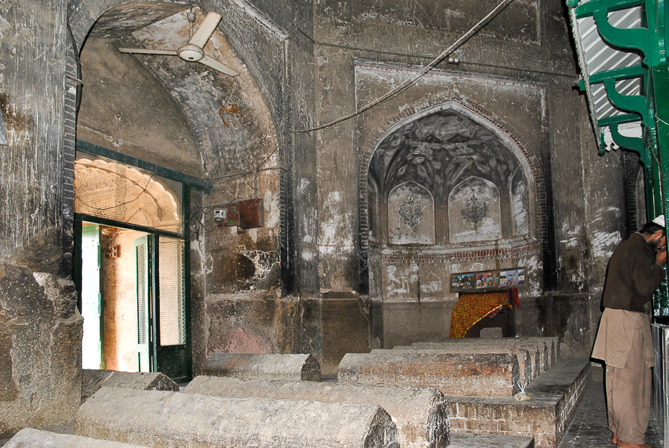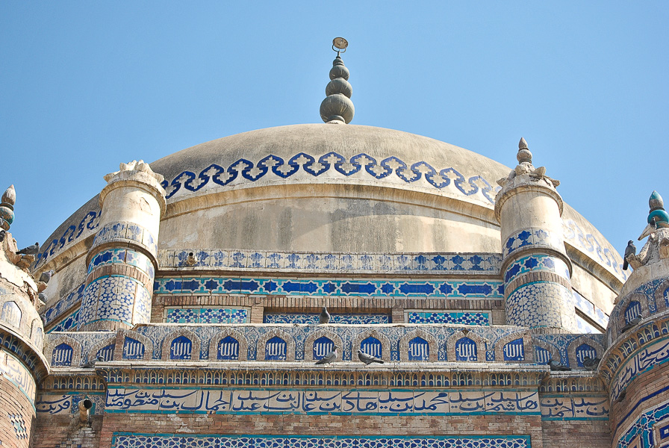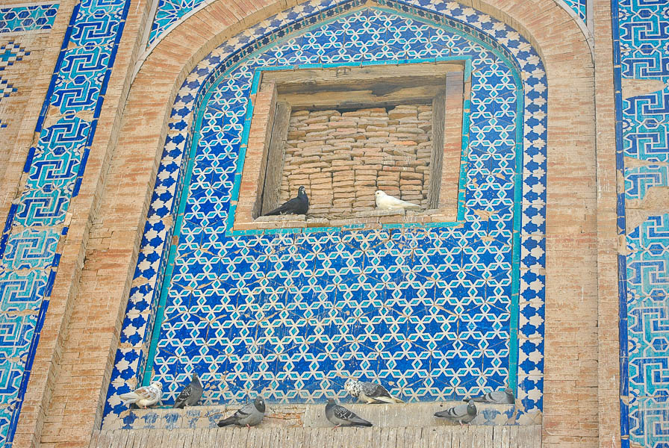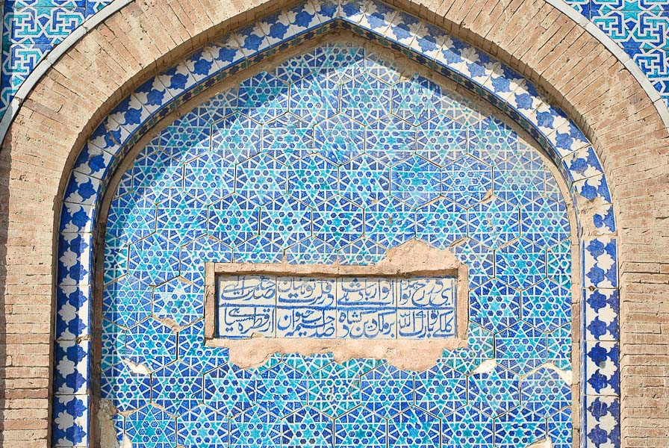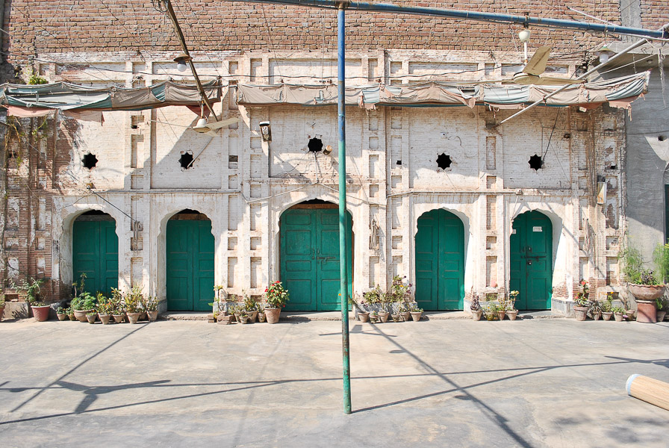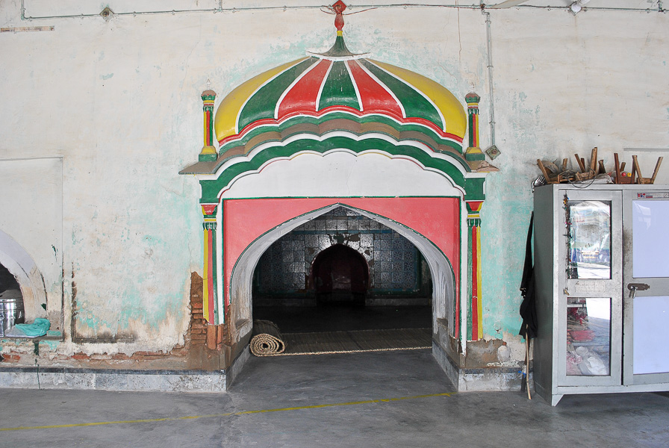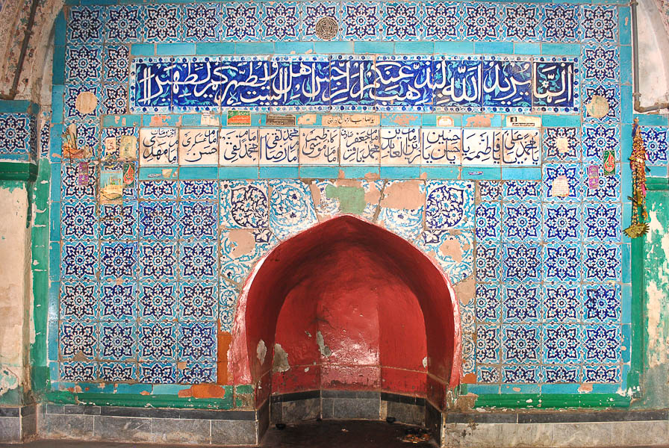Shah Ali Akbar Tomb
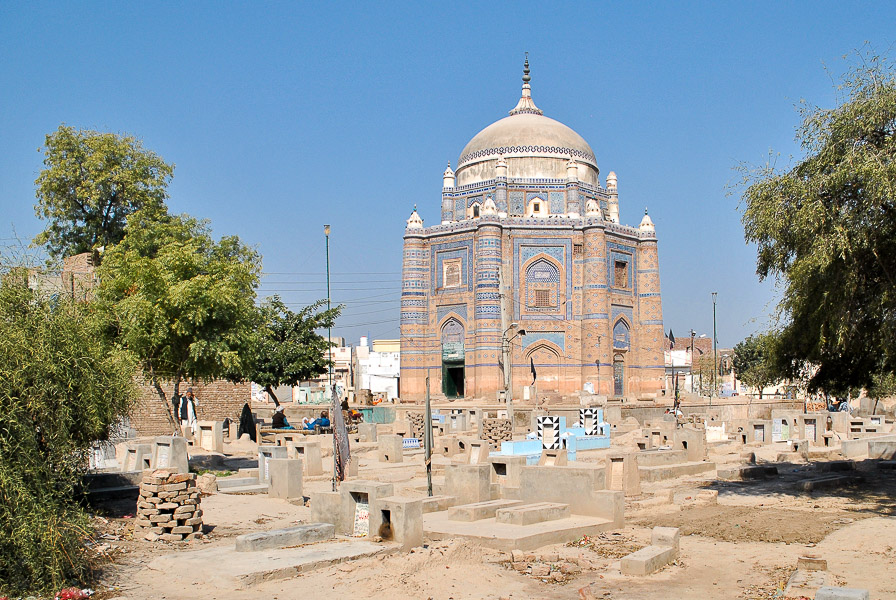
Shah Ali Akbar fue tataranieto de Shah Shams Sabzwari, uno de los primeros proselitistas del islam ismailí en el sur de Asia, activo a mediados y finales del siglo XIII. Una primera piedra de la tumba da su fecha de construcción en 1585, lo que indica que el ministerio de Ali Akbar floreció a mediados del siglo XVI. Las tradiciones orales entre sus descendientes sugieren fuertemente que la tumba fue financiada por el propio Ali Akbar, lo que indica un grado de riqueza personal que solo podría haberse obtenido en un ambiente de buenas relaciones con las autoridades locales, lo que implica la sanción oficial (o como mínimo, la tolerancia) de Ismai. 'li actividades en este período.
La tumba se parece mucho al mausoleo cercano de Rukn-e Alam, tanto que a menudo se la conoce informalmente como el "pequeño Rukn-e Alam". Ambos monumentos emplean paredes maltrechas, torrecillas ahusadas y un plano de planta octogonal coronado con cúpulas. La mampostería predomina tanto en edificaciones con madera utilizada como armazón estructural como para determinados fines específicos como dinteles. Todas estas características son típicas del llamado estilo Tughluq que floreció brevemente con la fortuna de la dinastía. Sin embargo, a pesar de que los Tughluq estaban fuera del poder durante mucho tiempo cuando Ali Akbar se embarcó en su carrera, el estilo de construcción que fueron pioneros continuó floreciendo en Multan y en las áreas vecinas, particularmente Uch Sharif.
Aunque menos obvio, el edificio incorpora tendencias arquitectónicas contemporáneas. A finales del siglo XVI coincidió con el gobierno del tercer emperador mogol, Akbar (r. 1556-1605), que casualmente tenía el mismo nombre. Los arquitectos mogoles estaban experimentando con el uso de yeso que empleaban para crear superficies fácilmente esculpibles. Aquí, por primera vez en Multan, el yeso se utilizó en serio en todo el interior de la tumba, de forma similar a como se utilizó en la mezquita contemporánea Maryam Zamani y en Fatehpur Sikri. Incluso han sobrevivido los nombres de los arquitectos: un tal Ibrahim y Rajab, hijos de Musa de Lahore. Se puede suponer que trajeron este nuevo desarrollo con ellos desde una de las principales ciudades del Imperio Mughal.
Las superficies de yeso del interior de la tumba fueron pintadas originalmente con murales y frescos de la más alta calidad. Desafortunadamente, la mayoría está muy dañada debido a siglos de desgaste y al impacto acumulativo de los excrementos de paloma, que son un problema grave en toda la tumba.
Según Hasan Ali Khan, una característica curiosa del diseño son sus cuatro nichos que dan al interior a lo largo del segundo piso. Cada uno de los nichos da al interior con mamparas operables (hoy en día las mamparas ya no están presentes excepto por sus marcos, que son utilizados por las palomas como cómodos lugares de descanso). Las cuatro alcobas están conectadas entre sí a través de un pasillo que rodea el edificio, lo que sugiere que no fueron concebidas como salas de oración privadas, aunque son bastante pequeñas. Khan supone que fueron utilizados para la observancia de rituales entre los "akhas-i khas o los altamente iniciados en [la] jerarquía Isma'ili" (Khan, p. 239), lo que indica que ciertos rituales Ismai'li permanecieron envueltos en secreto a pesar de la atmósfera relativamente tolerante de la corte mogol de Akbar.
Shah Ali Akbar was a great-great-grandson of Shah Shams Sabzwari, an early proselytizer of Isma'ili Islam in South Asia active in the mid-to-late 13th century. A foundation stone on the tomb provides its date of construction as 1585, indicating that Ali Akbar's ministry flourished in the mid-16th century. Oral traditions among his descendants strongly suggest the tomb was financed by Ali Akbar himself, indicating a degree of personal wealth that could only have been attained in an atmosphere of good relations with local authorities, implying official sanction (or at minimum, tolerance) of Ismai'li activities in this period.
The tomb greatly resembles the nearby mausoleum of Rukn-e Alam, so much so that it is often informally referred to as the "little Rukn-e Alam". Both monuments employ battered walls, tapering turrets, and an octagonal groundplan capped with domes. Brickwork predominates in both buildings with wood used as structural framework and for certain specific purposes such as lintels. All of these features are typical of the so-called Tughluq style which briefly flourished with the fortunes of the dynasty. However, even though the Tughluqs were long out of power by the time Ali Akbar embarked upon his career, the building style they pioneered continued to flourish in Multan and in neighboring areas, particularly Uch Sharif.
Although less obvious, the building incorporates contemporary architectural trends. The late 16th century coincided with the rule of the third Mughal emperor, Akbar (r. 1556-1605), who coincidentally had the same name. Mughal architects were experimenting with the use of plaster which they employed to create easily carvable surfaces. Here, for the first time in Multan, plaster was used in earnest throughout the interior of the tomb, similar to the way it was used at the contemporary Maryam Zamani mosque and at Fatehpur Sikri. The names of the architects have even survived: a certain Ibrahim and Rajab, sons of Musa of Lahore. It may be surmised that they brought this new development with them from one of the Mughal Empire's premier cities.
The plaster surfaces on the interior of the tomb were originally painted with murals and frescoes of the highest quality. Unfortunately, most are heavily damaged due to centuries of wear and the cumulative impact of pigeon droppings which are a serious problem throughout the tomb.
According to Hasan Ali Khan, a curious feature of the design is its four inward-facing alcoves along the second story. Each of the alcoves overlooks the interior with operable screens (nowadays the screens are no longer present except for their frames, which are used by pigeons as convenient roosting spots). The four alcoves are connected to one another via a corridor that runs around the building, suggesting that they were not intended as private prayer rooms, even though they are quite small. Khan surmises that they were used for the observance of rituals among by the "akhas-i khas or the highly initiated in [the] Isma'ili hierarchy" (Khan, p. 239), indicating that certain Ismai'li rituals remained shrouded in secrecy despite the relatively tolerant atmosphere of Akbar's Mughal court.
