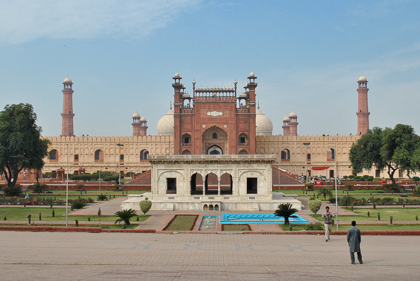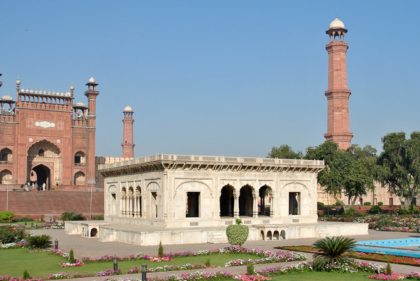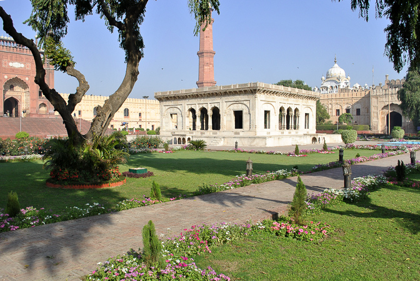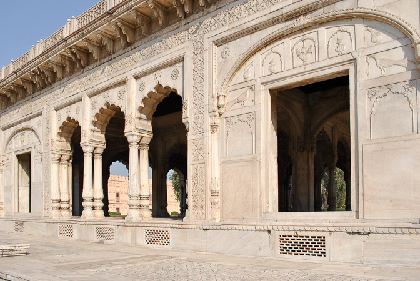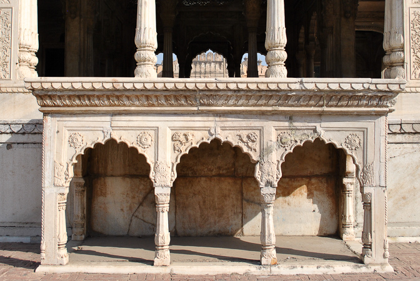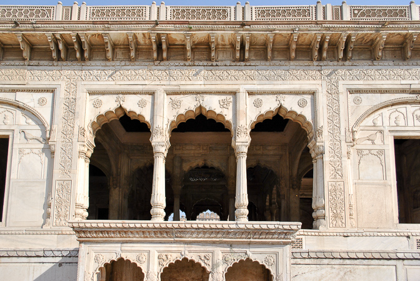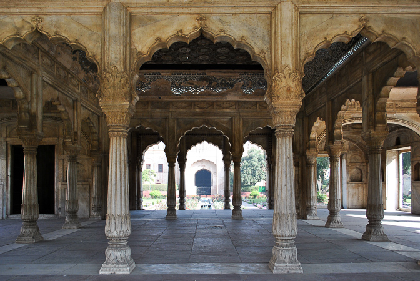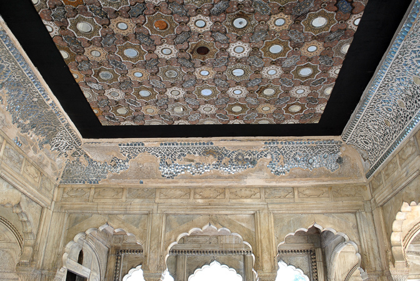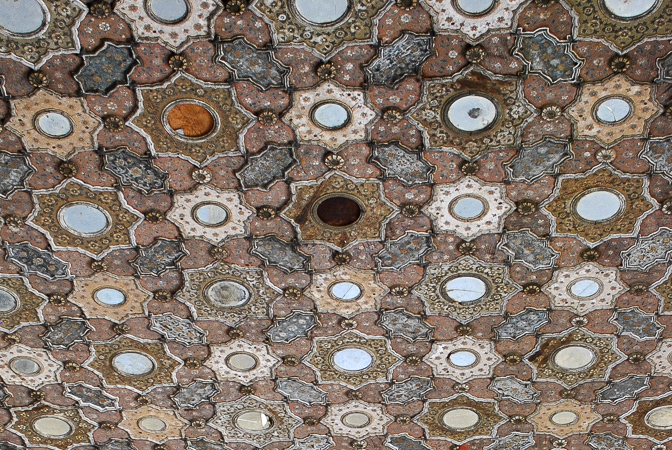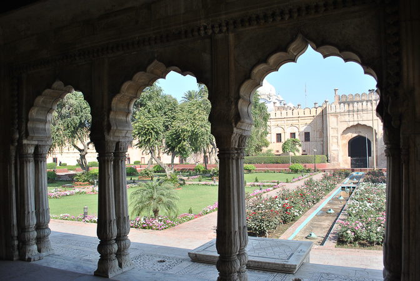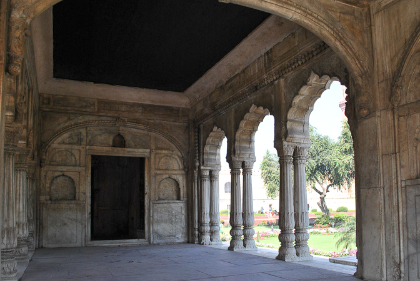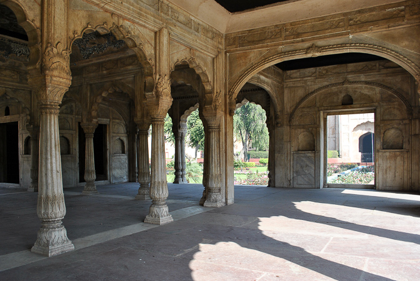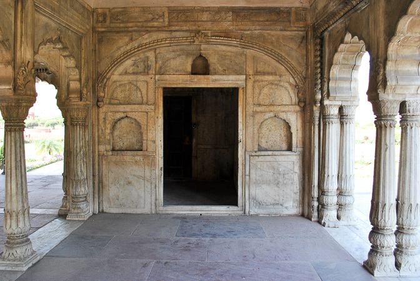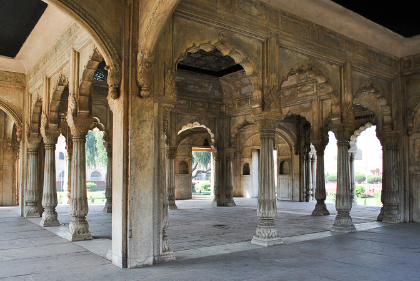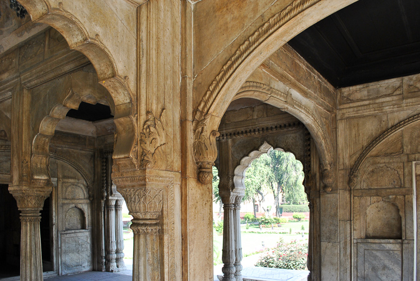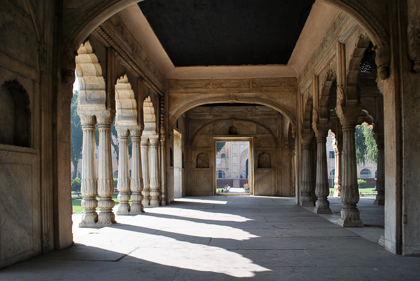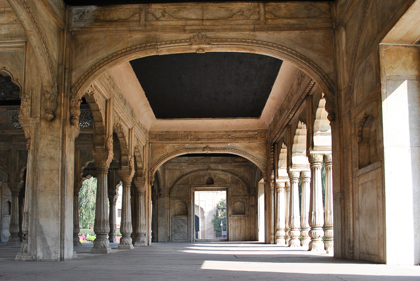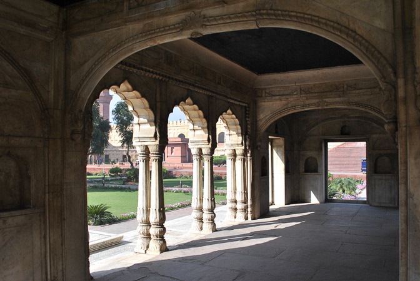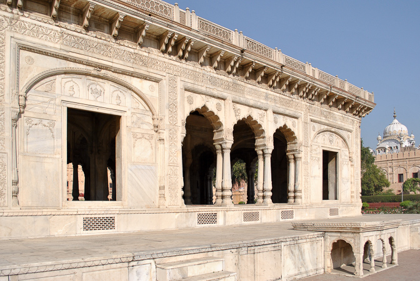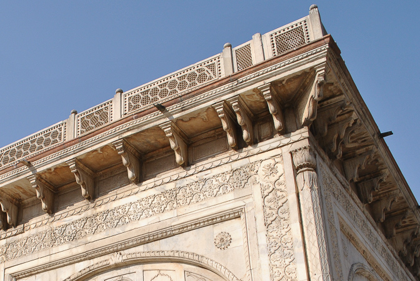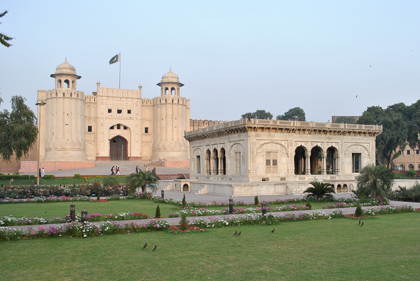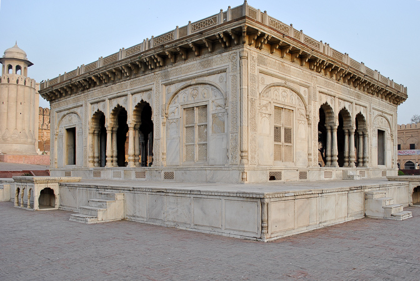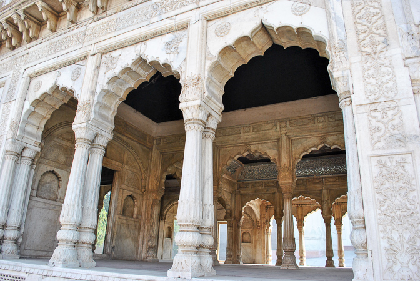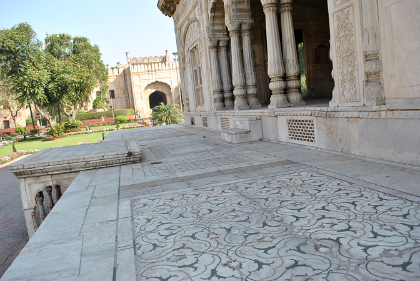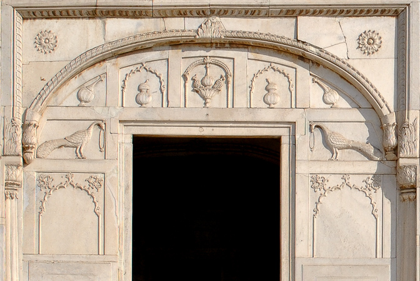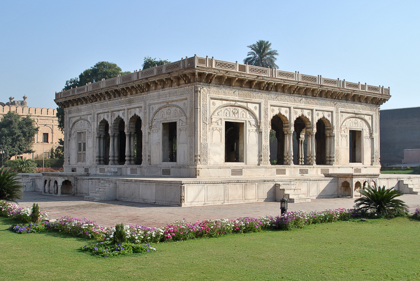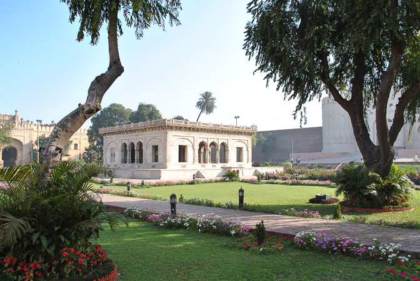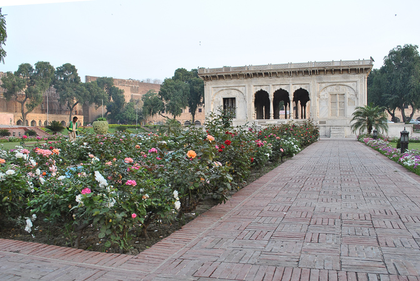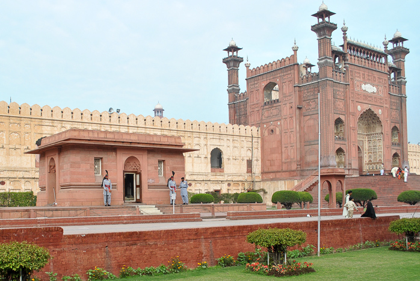Hazuri Bagh and Baradari
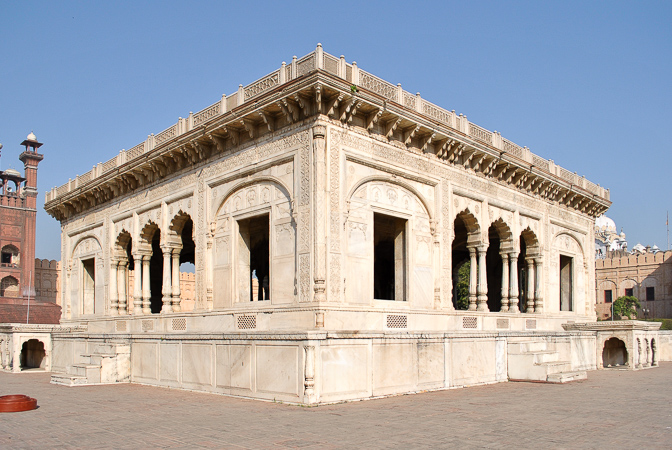
El Hazuri Bagh, o jardín, es un vasto cuadrilátero intercalado entre el Fuerte de Lahore al este y la Mezquita Badshahi al oeste. Con unas dimensiones de unos 150 metros de lado, el jardín está dispuesto en un diseño tradicional charbagh de cuatro partes con un pabellón de mármol, conocido como baradari (literalmente, doce puertas), que se coloca serenamente en su centro. Aunque el sitio parece armonioso hoy, representa la culminación de varios siglos de patrocinio real, a menudo con objetivos contrapuestos.
Los orígenes del jardín se remontan al reinado de Aurangzeb (r. 1658-1707), el sexto y último de los grandes emperadores mogoles. Aurangzeb no fue un constructor particularmente prolífico en el molde de su padre, Shah Jahan, pero patrocinó un puñado de edificios importantes como la Mezquita Badshahi, que fue construida en 1673. Por razones litúrgicas, la mezquita estaba orientada con su fachada occidental inclinada hacia La Meca, poniendo el edificio fuera del eje con la mayor parte del Fuerte de Lahore hacia el este. Quizás para mantener la simetría entre los dos edificios, Aurangzeb construyó una gran puerta, ahora conocida como la puerta Alamgiri, en el lado oeste de la fortaleza. La puerta sirvió como un paso conveniente para el Emperador mientras se dirigía hacia y desde la mezquita para las oraciones del viernes en pompa y ceremonia. Latif describe la escena de la siguiente manera:
"El recinto ahora ocupado por un jardín y un pabellón de mármol, estaba, en la época del ascenso de Moghal, atestado por la cabalgata imperial y vastos cuerpos de criados armados, que formaban la procesión del rey, cuando el gran señor iba a ofrecer sus oraciones en el La Capilla Real, precedida por un cortejo de mazos, y seguida por sus Omerahs, grandes y nobles. Antes de salir de la fortaleza, el pasaje por el que tenía que pasar, estaba constantemente regado 'porque', dice Bernier, en su pintoresco descripción de la procesión imperial, 'del calor y el polvo'. Desde los aposentos del rey hasta la puerta de la fortaleza se formó una calle de varios cientos de soldados, y por ella pasó Su Majestad con toda la pompa de un soberano oriental ". (Latif, pág.117).
Además de satisfacer la vanidad del Emperador, el patio de armas se duplicó como un caravasar, un lugar donde los peregrinos y viajeros podían buscar refugio para pasar la noche. Los caravasares tradicionales son grandes patios al aire libre con paredes exteriores fortificadas y alojamientos orientados hacia el interior, una forma que coincidía aproximadamente con el cuadrilátero que formaba el patio de armas. Si el espacio realmente funcionaba como un caravasar, es razonable suponer que toda el área estaba acordonada, tal vez con muros en los lados norte y sur del patio alineados con habitaciones para viajeros y su ganado. Un ejemplo sobreviviente que sugiere cómo podría haber sido este espacio es el Akbari Serai, un caravasar entre las tumbas de Jahangir y Asaf Khan.
El surgimiento del imperio sij de Ranjit Singh a finales del siglo XVIII y principios del XIX socavó el significado ritual de la mezquita Badshahi, ya que Ranjit Singh permaneció dedicado a la fe sij. La mezquita cayó en desuso e incluso se convirtió en una revista militar. Como ya no había necesidad ni del caravasar ni de un patio de armas, Ranjit Singh hizo que el área se convirtiera en un jardín. Aunque este jardín sobrevive hoy como Hazuri Bagh, es difícil determinar qué parte de su diseño habría sido familiar para el maharajá. Como señala Wescoat, "el Hazuri Bagh es de hecho una conservación paquistaní de una reconstrucción británica de una imitación sij de un jardín mogol" (Wescoat, p. 141).
Una característica perdurable es el baradari de mármol en su centro, que da nombre a todo el jardín. Con solo 13,4 metros de lado, el brillante baradari se ve empequeñecido por la escala marcial de la puerta Alamgiri, la mezquita Badshahi, la puerta Roshnai más nueva al norte y otra puerta al sur. Aparentemente construido para celebrar la adquisición del famoso diamante Koh-i-Noor del archirrival Shuja Shah Durrani, Ranjit Singh hizo construir el pabellón en 1818 para que sirviera como un salón de estado al aire libre donde el maharajá celebró la corte y dispensó justicia. Nadiem describe el pequeño pabellón como "... quizás el único logro arquitectónico sobresaliente de los sikhs", aunque él, junto con Latif e historiadores modernos, condenan el uso de piedra saqueada para construirlo. Como el mármol era caro y escaseaba, el maharajá supuestamente quitó y reutilizó el revestimiento de mármol de las tumbas cercanas, como las tumbas de Zeb-un-Nisa y Asaf Khan. El alcance de tal saqueo no se conoce con certeza, aunque incluso Nadiem reconoce que no hay razón para creer algunas de las afirmaciones más extravagantes, incluida una leyenda que afirma que el edificio fue arrancado al por mayor de la parte superior de la tumba de Jahangir y reensamblado en el Hazuri Bagh.
El baradari tenía originalmente dos niveles con un pequeño quiosco ornamental sobre el techo plano. Destruido por una poderosa tormenta a fines de la década de 1920 o principios de la de 1930, el quiosco nunca fue reconstruido, aunque la escalera que conduce desde la planta baja aún sobrevive. El ground piso es muy parecido al de la época de Ranjit Singh. Utiliza el familiar y omnipresente plan de nueve partes, llamado hasht bihist (literario, 'ocho paraísos', en referencia a ocho cuadrados alrededor de una cámara central), que comprende una cámara central delimitada por 12 columnas internas atravesadas por arcos festoneados, rodeados por una galería diáfana en todo el perímetro. Aparte de una pequeña habitación en la esquina noroeste donde se encuentran las escaleras al techo y al sótano, no hay paredes internas. Las fachadas exteriores están adornadas con tres entradas a cada lado compuestas por arcos tripartitos apoyados en columnas pareadas. Grandes ventanas al aire libre ocupan las esquinas, todas las cuales están desprovistas de pantallas, excepto las de la cámara de la esquina noroeste. Todas las superficies, por dentro y por fuera, están revestidas con mármol finamente labrado, a excepción de las piedras de menor grado utilizadas para los pisos y el mosaico de espejos en el techo central. Se evita el color a excepción del trabajo de incrustación de pietra dura restringido en la superficie superior del zócalo.
Aunque no es obvio desde el exterior, el baradari alberga una cámara en el sótano que está fuera del alcance de los visitantes. Las únicas pistas de su presencia son las pequeñas rejillas alveolares que recorren la base de cada fachada, que proporcionan ventilación y un mínimo de luz. El diseño del sótano imita la planta baja, aunque la ejecución es mucho más tosca, con ladrillos enlucidos sustituidos por mármol.
En los últimos tiempos, el jardín ha sido testigo de algunas adiciones importantes, como la tumba de Allama Iqbal, uno de los líderes del Movimiento de Pakistán. Construido a fines de la década de 1940, está construido con piedra arenisca roja y está ubicado en la esquina suroeste del jardín.
The Hazuri Bagh, or garden, is a vast quadrangle sandwiched between Lahore Fort to the east and the Badshahi Mosque to the west. Measuring about 150 meters on a side, the garden is arranged in a traditional four-part charbagh design with a marble pavilion, known as a baradari (literally, twelve doors), standing serenely at its center. Though the site appears harmonious today, it represents the culmination of several centuries of royal sponsorship, often with competing aims.
The origins of the garden date back to the reign of Aurangzeb (r. 1658-1707), the sixth and last of the great Mughal emperors. Aurangzeb was not a particularly prolific builder in the mold of his father, Shah Jahan, but he did sponsor a handful of important buildings such as the Badshahi Mosque, which was constructed in 1673. For liturgical reasons the mosque was oriented with its western facade canted toward Mecca, putting the building off-axis with the larger bulk of the Lahore Fort to the east. Perhaps to maintain symmetry between the two buildings, Aurangzeb constructed a grand gateway—now known as the Alamgiri gate—on the west side of the fortress. The gate served as a convenient passage for the Emperor as he made his way to and from the mosque for Friday prayers in pomp and ceremony. Latif describes the scene as follows:
"The enclosure now occupied by a garden and marble pavilion, was, in the time of Moghal ascendancy, thronged by the imperial cavalcade and vast bodies of armed retainers, who formed the king's procession, as the grand Seignior went to offer his prayers at the Royal Chapel, preceded by a cortege of mace-bearers, and followed by his Omerahs, grandees and nobles. Before he came out of the fortress, the passage he had to pass, was constantly watered 'because,' says Bernier, in his picturesque description of the imperial procession, 'of the heat and the dust'. From the king's apartments to the gate of the fortress a lane of several hundred soldiers was formed, and through it His Majesty passed with all the pomp of an eastern sovereign." (Latif, p. 117).
Besides satisfying the Emperor's vanity, the parade ground doubled as a caravanserai, a place where pilgrims and travelers could seek refuge for the night. Traditional caravanserai are large open-air courtyards with fortified outer walls and inward-facing accommodations, a form that roughly matched the quadrangle that formed the parade ground. If the space truly functioned as a caravanserai, it is reasonable to assume that the entire area was cordoned off, perhaps with walls on the north and south sides of the courtyard lined with rooms for travelers and their livestock. One surviving example that suggests how this space might have looked is the Akbari Serai, a caravanserai between the tombs of Jahangir and Asaf Khan.
The rise of Ranjit Singh's Sikh empire in the late 18th and early 19th centuries undermined the ritual significance of the Badshahi Mosque, as Ranjit Singh remained devoted to the Sikh faith. The mosque fell into disuse and was even turned into a military magazine. As there was no longer any need for either the caravanserai or a parade ground, Ranjit Singh had the area converted into a garden. Although this garden survives today as the Hazuri Bagh, it is difficult to determine how much of its design would have been familiar to the Maharaja. As Wescoat notes, "the Hazuri Bagh is in fact a Pakistani conservation of a British reconstruction of a Sikh imitation of a Mughal garden" (Wescoat, p. 141).
One enduring feature is the marble baradari at its center, for which the entire garden is named. Measuring just 13.4 meters on a side, the lustrous baradari is dwarfed by the martial scale of the Alamgiri gate, the Badshahi mosque, the newer Roshnai gate to the north, and another gate to the south. Ostensibly built to celebrate the acquisition of the famed Koh-i-Noor diamond from arch-rival Shuja Shah Durrani, Ranjit Singh had the pavilion built in 1818 to serve as an al fresco hall of state where the Maharaja held court and dispensed justice. Nadiem describes the small pavilion as "...perhaps the only outstanding architectural achievement of the Sikhs", though he—along with Latif and modern historians—decry the use of plundered stone to build it. As marble was expensive and in short supply, the Maharaja reportedly stripped and reused marble cladding from nearby tombs such as the Zeb-un-Nisa and Asaf Khan tombs. The extent of such looting is not known with any certainty, though even Nadiem acknowledges that there is no reason to believe some of the more outlandish claims, including one legend that asserts the building was ripped wholesale from the top of Jahangir's tomb and reassembled at the Hazuri Bagh.
The baradari was originally two levels with a small ornamental kiosk over the flat roof. Destroyed by a powerful storm in the late 1920s or early 1930s, the kiosk was never rebuilt, though the stairway leading from the ground floor still survives. The ground floor is much the same as in Ranjit Singh's time. It utiilizes the familiar—and ubiquitous—ninefold plan, called the hasht bihist (literary, 'eight paradises', in reference to eight squares around a central chamber), comprising a central chamber bounded by 12 internal columns spanned by scalloped arches, surrounded by an open-plan gallery around the perimeter. Apart from a small room in the northwest corner where the stairways to the roof and basement are housed, there are no internal walls. The exterior facades are graced with three entrances on each side comprised of tripartite arches supported on paired columns. Large, open-air windows occupy the corners, all of which are devoid of screens apart from those on the northwest corner chamber. Every surface—inside and out—is rendered in finely wrought marble, apart from lesser grade stones used for the floors and mirrored mosaic work on the central ceiling. Color is eschewed except for the restrained pietra dura inlay work on the upper surface of the plinth.
Although it is not obvious from the outside, the baradari houses a basement chamber that is off-limits to visitors. The only clues to its presence are the small honeycombed grilles running along the base of each facade, which provide ventilation and a modicum of light. The layout of the basement mimics the ground floor, though the execution is far cruder, with plastered brickwork substituted for marble.
In recent times the garden has seen a few significant additions such as the tomb of Allama Iqbal, one of the leaders of the Pakistan Movement. Built in the late 1940s, it is constructed of red sandstone and is located in the southwest corner of the garden.
