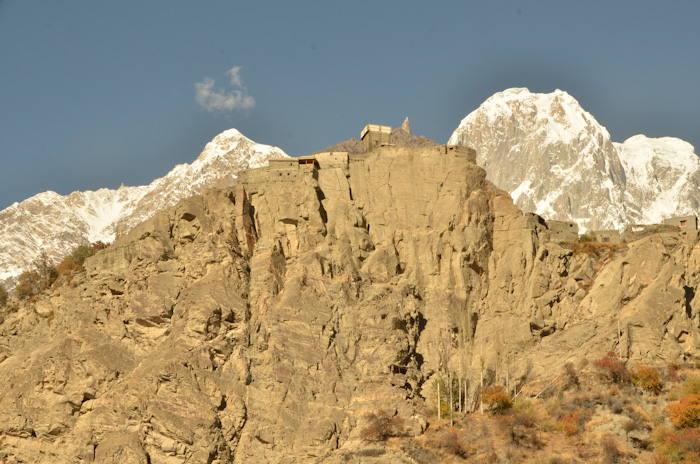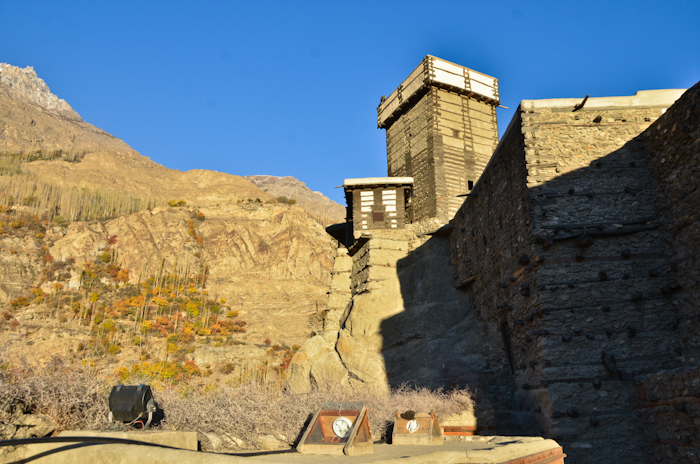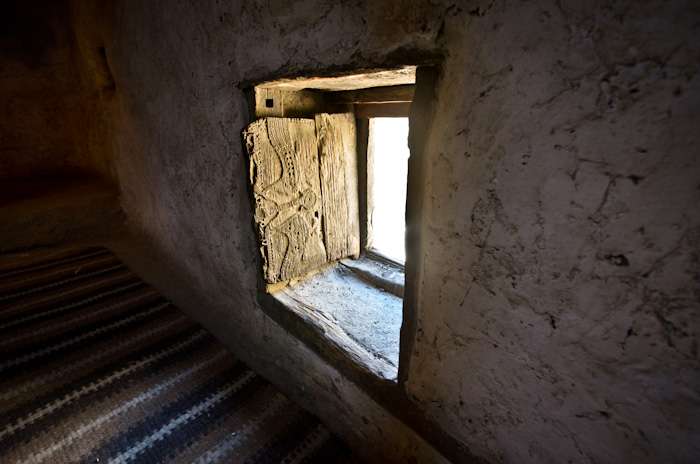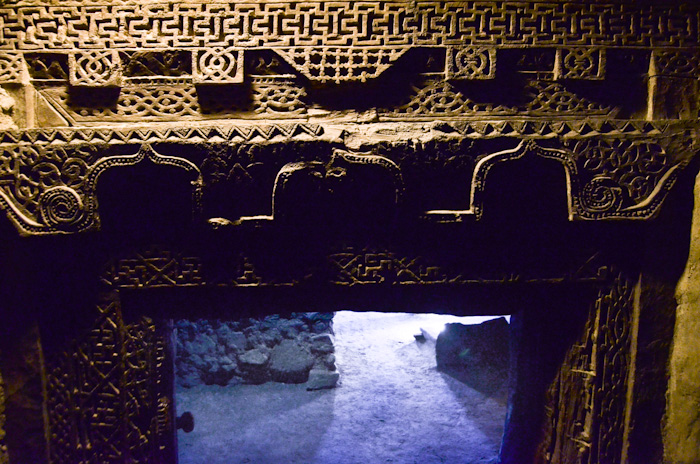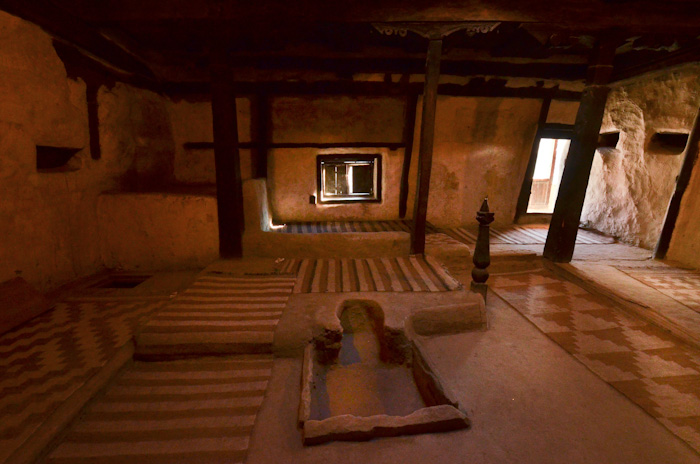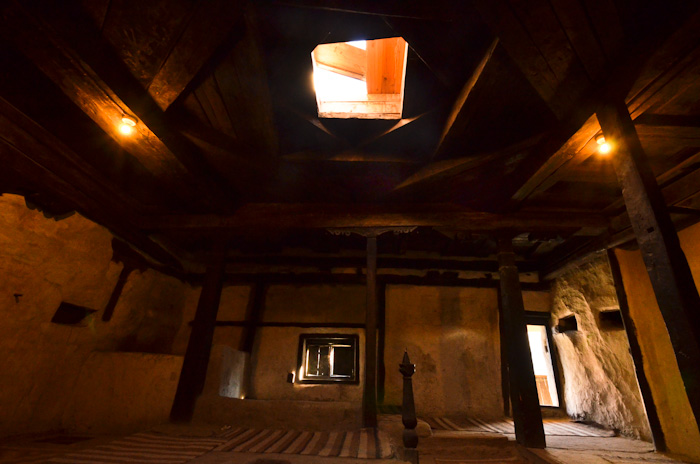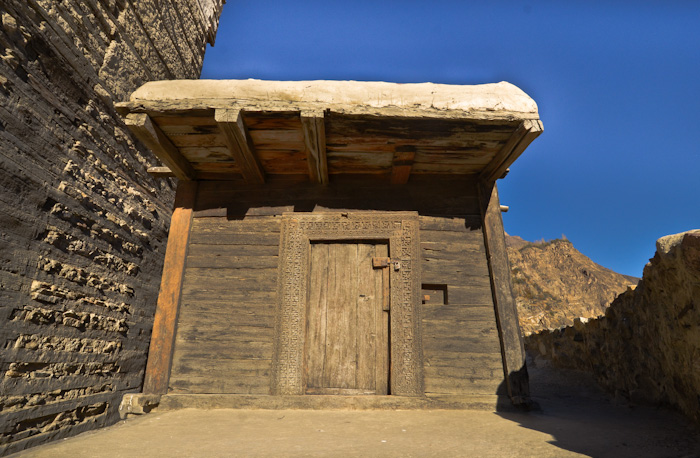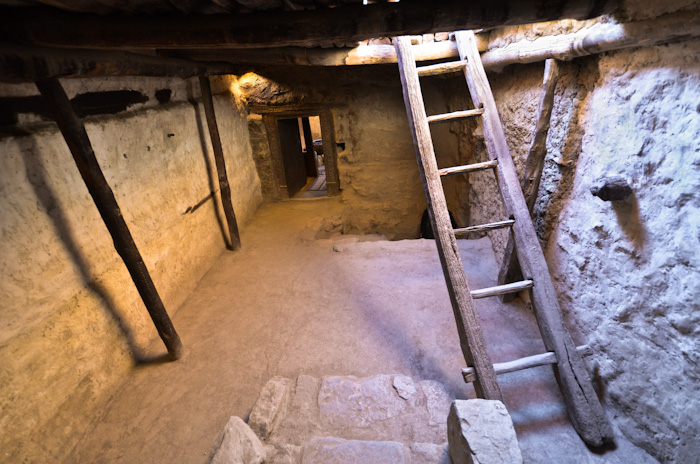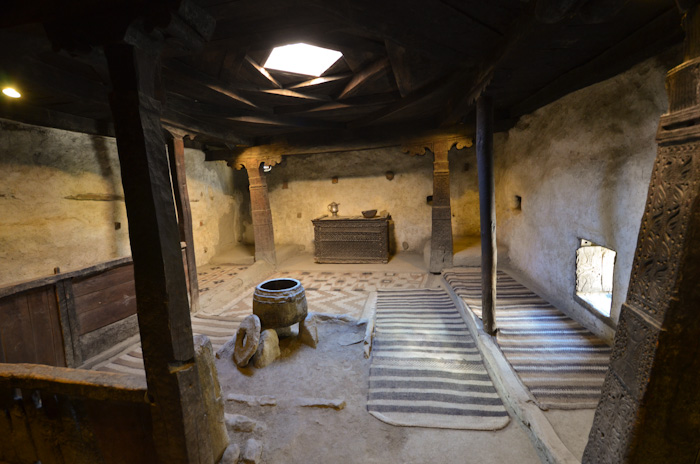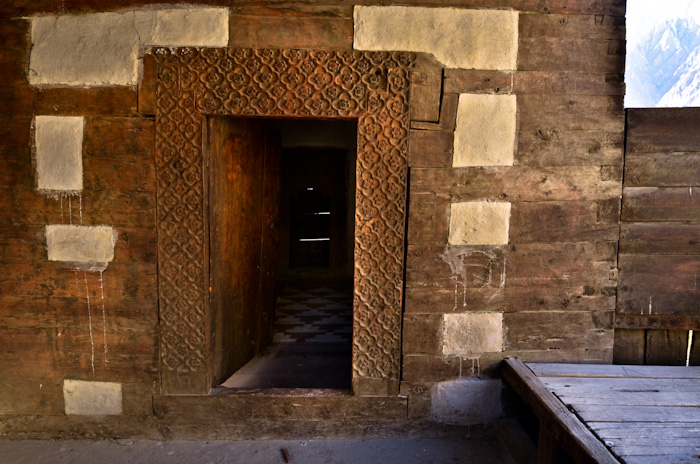Altit Fort
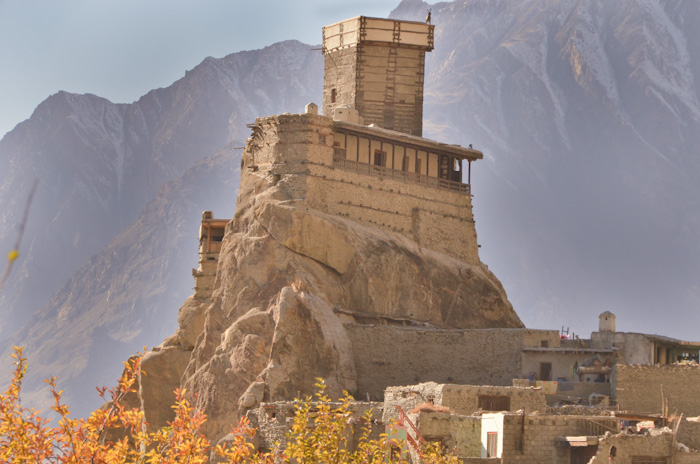
.
Altit Fort es una obra defensiva espectacularmente ubicada que domina el valle del río Hunza en Gilgit-Baltistan. La datación por carbono-14 de su shikari central (torre de vigilancia) ha demostrado que al menos parte de la torre central del fuerte fue construida hace más de mil años, anterior al cercano Fuerte Balit por al menos 300 años. Sin embargo, muchos de los edificios del fuerte probablemente datan de períodos posteriores, como lo indican las fechas correspondientes a 1583 o 1581 que fueron descubiertas en un dintel del marco de una puerta en el shikari. Tradicionalmente, la tradición del pueblo sostiene que el fuerte fue construido por artesanos de Baltistán, que llegaron aquí a instancias de la princesa balti Ayashu, que estaba casada con el Mir de Hunza, Shah Khan. Aunque el propósito principal del fuerte era defensivo, también sirvió como sede del poder del Mir de Hunza antes de que el centro político se trasladara a la cercana Baltit (la actual Karimabad).
La arquitectura del fuerte está fuertemente influenciada por el diseño cuadrado común a Pamir, Hindukush, Karakorum y el Himalaya occidental. Una de las áreas más antiguas, además de la torre de vigilancia, es una sala con techo de linterna en el segundo nivel que probablemente se usó para recepciones oficiales (ver imagen 19). Sus características distintivas son las cuatro columnas trapezoidales que se estrechan desde el suelo hasta el techo, reflejando el concepto cosmológico del "pilar del mundo" o axis mundi. Estas columnas, que a menudo cuentan con trabajos en madera elaboradamente decorados, se encuentran en todo el pueblo de Altit en casas privadas. La plataforma de tierra detrás de estas columnas generalmente está reservada para el uso de los hombres incluso hoy.
Muchos de los fuertes, palacios, mezquitas y otras estructuras de la zona no son especialmente duraderas ya que las paredes están hechas de piedra fijada en su lugar con tierra compactada. Los muros son generalmente estrechos y descansan sobre cimientos que no son más anchos que los muros, una técnica que permite una construcción rápida pero que no permite que la carga de los muros se extienda horizontalmente en el suelo. Una técnica autóctona que proporciona mayor resistencia es el uso de "jaulas de cribbage" en paredes de suficiente profundidad. Esta técnica consiste en colocar vigas en dos cuadrados anidados con un cuadrado que delimita la superficie exterior de la pared y el otro define la superficie interior. A medida que los dos cuadrados se unen, se crean cuatro cuadrados más pequeños en las esquinas, lo que agrega una gran estabilidad a las paredes. En esta región propensa a terremotos, tales consideraciones de diseño mitigan en gran medida las tensiones cortantes de los terremotos y permiten una resistencia adicional en las esquinas.
Altit Fort is a spectacularly sited defensive work overlooking the Hunza river valley in Gilgit-Baltistan. Carbon-14 dating of its central shikari (watchtower) has shown that at least part of the central tower of the fort was built over a thousand years ago, predating nearby Balit Fort by at least 300 years. However, many of the fort's buildings probably date from later periods, as indicated by dates corresponding either to 1583 or 1581 that were discovered on a lintel of a door frame in the shikari. Traditionally, village lore holds that the fort was constructed by craftsmen from Baltistan, who came here at the behest of the Balti princess Ayashu who was married to the Mir of Hunza, Shah Khan. Although the primary purpose of the fort was defensive, it also served as the seat of power of the Mir of Hunza before the political center moved to nearby Baltit (modern-day Karimabad).
The architecture of the fort is heavily influenced by the square layout common to Pamir, Hindukush, Karakorum and the Western Himalayas. One of the oldest areas, apart from the watchtower, is a lantern-roofed room on the second level that was likely used for official receptions (see image 19). Its distinguishing features are the four trapezoidal columns which taper from floor to ceiling, reflecting the cosmological concept of the 'pillar of the world', or axis mundi. These columns, which are often feature elaborately decorated woodwork, are to be found throughout Altit village in private homes. The earthen platform behind these columns is generally reserved for the use of men even today.
Many of the forts, palaces, mosques, and other structures in the area are not especially durable as the walls are made of stone fixed in place with compacted soil. Walls are generally narrow and rest on foundation stones that no wider than the walls, a technique that allows for rapid construction but does not permit any of the load on the walls to spread horizontally into the ground. One indigenous technique that does provide added strength is the use of 'cribbage cages' in walls of sufficient depth. This technique involves laying timbers in two nested squares with one square demarcating the outer surface of the wall and the other defining the inner surface. As the two squares are laced together, four smaller squares are created in the corners which adds a great deal of stability to the walls. In this earthquake-prone region, such design considerations greatly mitigate shear stresses from earthquakes and allow for extra strength at the corners.
